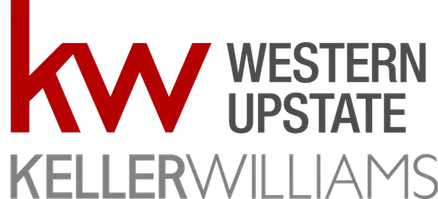For more information regarding the value of a property, please contact us for a free consultation.
Key Details
Sold Price $340,000
Property Type Single Family Home
Sub Type Single Family Residence
Listing Status Sold
Purchase Type For Sale
Square Footage 2,342 sqft
Price per Sqft $145
MLS Listing ID 20285652
Sold Date 05/13/25
Style Craftsman
Bedrooms 4
Full Baths 2
Half Baths 1
HOA Fees $41/ann
HOA Y/N Yes
Abv Grd Liv Area 2,342
Total Fin. Sqft 2342
Year Built 2014
Annual Tax Amount $5,620
Tax Year 2024
Lot Size 0.310 Acres
Acres 0.31
Property Sub-Type Single Family Residence
Property Description
Located in a peaceful cul-de-sac, this spacious four-bedroom, two-and-a-half-bath home offers the perfect blend of style, comfort, and convenience. With access to a community pool and pond, plus a prime location just minutes from shopping, dining, and major highways, this home is an exceptional find. Step inside to a grand two-story foyer and you'll love the beautiful archways framing the main living spaces. To the right, the formal dining room with elegant coffered ceilings flows into the kitchen and breakfast area. The kitchen is both stylish and functional, offering ample cabinetry, granite countertops, a gas stove, a walk-in pantry, and a large island. The breakfast area, with its charming bay window, is completely open to the kitchen and includes a built-in desk—perfect for meal planning or working from home. Make your way into the living room, where the room's focal point is a gas fireplace with a beautiful stone surround. Upstairs, the primary suite is a true retreat with vaulted ceilings, a walk-in closet within the en-suite bathroom, and a sliding barn door for added character. The en-suite features a garden tub, a separate shower, and dual vanities. The three additional bedrooms also boast vaulted ceilings, providing an open and airy feel. Outdoor living is just as impressive, with a covered front porch and a covered back patio—ideal for grilling or unwinding in your private, fenced-in backyard. The long driveway and two-car garage ensure ample parking. Located just 5 minutes from grocery stores and dining, 10 minutes to I-85, and 25 minutes to both Greenville and Spartanburg, this home offers unbeatable convenience. Plus, USDA 100% financing may be available. Don't miss this opportunity—schedule your showing today!
Location
State SC
County Spartanburg
Community Common Grounds/Area, Other, Pool, See Remarks
Area 560-Spartanburg County, Sc
Rooms
Basement None
Interior
Interior Features Bathtub, Ceiling Fan(s), Cathedral Ceiling(s), Dual Sinks, Entrance Foyer, Fireplace, Granite Counters, Garden Tub/Roman Tub, High Ceilings, Bath in Primary Bedroom, Pull Down Attic Stairs, Smooth Ceilings, Separate Shower, Upper Level Primary, Walk-In Closet(s), Walk-In Shower, Window Treatments, Breakfast Area
Heating Forced Air, Natural Gas
Cooling Central Air, Electric, Forced Air
Flooring Carpet, Ceramic Tile, Wood
Fireplaces Type Gas, Gas Log, Option
Fireplace Yes
Window Features Blinds,Insulated Windows,Tilt-In Windows
Appliance Dishwasher, Gas Oven, Gas Range, Gas Water Heater, Microwave, Refrigerator
Laundry Washer Hookup, Electric Dryer Hookup
Exterior
Exterior Feature Fence, Patio
Parking Features Attached, Garage, Driveway, Garage Door Opener
Garage Spaces 2.0
Fence Yard Fenced
Pool Community
Community Features Common Grounds/Area, Other, Pool, See Remarks
Utilities Available Electricity Available, Natural Gas Available, Sewer Available, Water Available
Water Access Desc Public
Roof Type Composition,Shingle
Accessibility Low Threshold Shower
Porch Patio, Porch
Garage Yes
Building
Lot Description Cul-De-Sac, Level, Outside City Limits, Other, Subdivision, See Remarks, Trees
Entry Level Two
Foundation Slab
Builder Name Crown Communities
Sewer Public Sewer
Water Public
Architectural Style Craftsman
Level or Stories Two
Structure Type Brick,Other,Stone
Schools
Elementary Schools Other
Middle Schools Beech Springs Middle
High Schools James F Byrnes High
Others
HOA Fee Include Common Areas,Insurance,Other,Pool(s),Street Lights,See Remarks
Tax ID 5-11-00-032.60
Assessment Amount $982
Security Features Security System Owned,Smoke Detector(s)
Acceptable Financing USDA Loan
Membership Fee Required 499.0
Listing Terms USDA Loan
Financing Conventional
Read Less Info
Want to know what your home might be worth? Contact us for a FREE valuation!

Our team is ready to help you sell your home for the highest possible price ASAP
Bought with Coldwell Banker Caine - Anders



