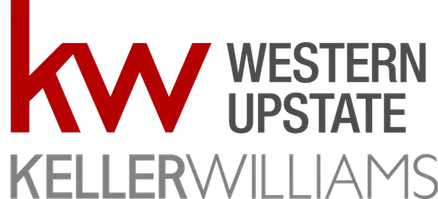For more information regarding the value of a property, please contact us for a free consultation.
Key Details
Sold Price $560,000
Property Type Single Family Home
Sub Type Single Family Residence
Listing Status Sold
Purchase Type For Sale
Square Footage 2,761 sqft
Price per Sqft $202
MLS Listing ID 20285264
Sold Date 05/09/25
Style Traditional
Bedrooms 4
Full Baths 2
Half Baths 1
HOA Fees $30/ann
HOA Y/N Yes
Abv Grd Liv Area 2,761
Total Fin. Sqft 2761
Year Built 2002
Annual Tax Amount $1,642
Tax Year 2024
Lot Size 9,147 Sqft
Acres 0.21
Property Sub-Type Single Family Residence
Property Description
OPEN HOUSE SUNDAY 3/23/2025 FROM 2:00-4:00. Welcome to 102 West Spindle Tree Way, a spacious 4-bedroom, 2.5-bathroom home with over 2,700 square feet of living space on a private 0.21-acre lot. You will love making memories in this open floor plan home. Recent updates that make this home an incredible value include new carpet upstairs (2024), a fully renovated kitchen and bathrooms (2023), and new appliances (2023). The home also features a new furnace downstairs (2022), a new roof (2018), and beautiful wood floors in the living room/den (2018). The added vaulted screen porch (2020) is perfect for relaxing or entertaining.
For outdoor enthusiasts, the home includes a well-maintained pool with recent updates, including a new pool pump and chlorinator (2024) and a new pool liner (2021). This property also boasts a fenced yard, perfect for privacy and fun. With these thoughtful updates and spacious living areas, 102 West Spindle Tree Way is a fantastic opportunity to enjoy comfortable, modern living in a sought-after location.
Location
State SC
County Greenville
Area 404-Greenville County, Sc
Rooms
Basement None, Crawl Space
Interior
Interior Features Ceiling Fan(s), Cathedral Ceiling(s), Dual Sinks, Fireplace, High Ceilings, Bath in Primary Bedroom, Pull Down Attic Stairs, Quartz Counters, Smooth Ceilings, Shower Only, Cable TV, Upper Level Primary, Walk-In Closet(s)
Heating Natural Gas
Cooling Central Air, Electric
Flooring Ceramic Tile, Wood
Fireplace Yes
Window Features Insulated Windows,Tilt-In Windows
Appliance Dishwasher, Disposal, Gas Water Heater, Microwave, Smooth Cooktop
Exterior
Exterior Feature Fence, Pool
Parking Features Attached, Garage, Driveway
Garage Spaces 2.0
Fence Yard Fenced
Pool In Ground
Utilities Available Electricity Available, Natural Gas Available, Cable Available, Underground Utilities
Waterfront Description None
Water Access Desc Public
Roof Type Architectural,Shingle
Porch Porch, Screened
Garage Yes
Building
Lot Description Level, Outside City Limits, Subdivision, Trees
Entry Level Two
Foundation Crawlspace
Sewer Public Sewer
Water Public
Architectural Style Traditional
Level or Stories Two
Structure Type Vinyl Siding
Schools
Elementary Schools Buena Vista Elementary
Middle Schools North Wood Middle
High Schools Riverside High
Others
HOA Fee Include Street Lights
Tax ID 0534.30-01-044.00
Security Features Smoke Detector(s)
Membership Fee Required 365.0
Financing Conventional
Read Less Info
Want to know what your home might be worth? Contact us for a FREE valuation!

Our team is ready to help you sell your home for the highest possible price ASAP
Bought with NONMEMBER OFFICE



