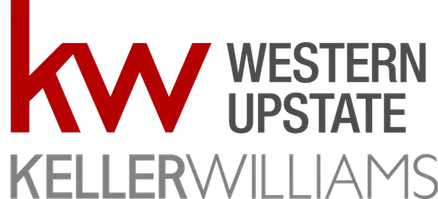For more information regarding the value of a property, please contact us for a free consultation.
Key Details
Sold Price $760,000
Property Type Single Family Home
Sub Type Single Family Residence
Listing Status Sold
Purchase Type For Sale
Square Footage 2,997 sqft
Price per Sqft $253
MLS Listing ID 20275766
Sold Date 07/22/24
Style Traditional
Bedrooms 3
Full Baths 3
HOA Y/N No
Abv Grd Liv Area 2,997
Total Fin. Sqft 2997
Year Built 1998
Annual Tax Amount $3,267
Tax Year 2023
Lot Size 5.000 Acres
Acres 5.0
Property Sub-Type Single Family Residence
Property Description
WELCOME HOME to this beautifully updated property situated on a sprawling 5 acre lot, perfect for horses, privacy, and a rural lifestyle, all with the benefits of living with no HOA. Experience the feel of country living while being only minutes from dining, shopping, and work. This hidden gem is move-in ready, with a private entry gate, and an entirely fenced lot so that your horses could roam freely. There is a paddock with stalls to keep them close when desired.
The outdoor amenities are undeniably impressive. The inviting front porch is the ideal place to sit back and enjoy your evenings at home. There's a fantastic screened in rear porch as well, overlooking the in ground pool and expansive patio. The property boasts a massive 60'x30' barn/garage with power, air lines for all your power tools, and room for four or five cars. This amazing 3 or 4 bedroom, 3 bath home features a lovely master suite on the main floor with a jetted tub, walk in closet, double sinks, and separate stand up shower.
Entering the front door, you are greeted by a wonderful 2 story foyer and a lovely living room , great for entertaining family and guests. There is also a gas log fireplace ideal for setting the ambiance on those cool winter nights. The 2 large guest bedrooms are separated by a Jack-and Jill bathroom complete with double sinks and a separate shower. The large open kitchen is great for entertaining friends and family during the holidays or impromptu dinners on the weekends.
The kitchen and master bath have recently been remodeled, the well pump has just been replaced, and the other major systems of the home - roof, HVAC, water heater - are only a few years old. Hardwoods run throughout the main living areas, and you'll appreciate the abundant natural light throughout the home.
The dining and kitchen areas flow together, creating a bright and happy space, featuring granite counter tops, a large island with seating, stainless steel appliances, and double wall ovens. The kitchen, dining area, and living room are open to each other, and coupled with the screened in porch, make a great space for entertaining.
The best way to appreciate this home is to SEE it! Give us a call and let us help you make this YOUR home!
Location
State SC
County Greenville
Area 404-Greenville County, Sc
Rooms
Other Rooms Barn(s)
Basement None, Crawl Space
Main Level Bedrooms 3
Interior
Interior Features Tray Ceiling(s), Ceiling Fan(s), Dual Sinks, Entrance Foyer, Fireplace, Granite Counters, Garden Tub/Roman Tub, High Ceilings, Jack and Jill Bath, Jetted Tub, Bath in Primary Bedroom, Smooth Ceilings, Separate Shower, Cable TV, Upper Level Primary, Vaulted Ceiling(s), Walk-In Closet(s), Walk-In Shower, Workshop
Heating Forced Air, Natural Gas
Cooling Central Air, Electric, Zoned
Flooring Hardwood, Tile
Fireplaces Type Gas Log
Fireplace Yes
Window Features Insulated Windows,Tilt-In Windows,Vinyl
Appliance Double Oven, Dishwasher, Electric Water Heater, Gas Cooktop, Microwave
Laundry Washer Hookup, Electric Dryer Hookup
Exterior
Exterior Feature Fence, Paved Driveway, Pool, Porch, Patio
Parking Features Detached, Garage, Driveway
Garage Spaces 4.0
Fence Yard Fenced
Pool In Ground
Utilities Available Electricity Available, Natural Gas Available, Septic Available, Cable Available, Underground Utilities
Waterfront Description None
Water Access Desc Private,Well
Roof Type Architectural,Shingle
Accessibility Low Threshold Shower
Porch Front Porch, Patio, Porch, Screened
Garage Yes
Building
Lot Description Hardwood Trees, Level, Not In Subdivision, Outside City Limits
Entry Level One and One Half
Foundation Crawlspace
Sewer Septic Tank
Water Private, Well
Architectural Style Traditional
Level or Stories One and One Half
Additional Building Barn(s)
Structure Type Vinyl Siding
Schools
Elementary Schools Fork Shoals Elementary
Middle Schools Ralph Chandler Middle
High Schools Woodmont
Others
HOA Fee Include None
Tax ID 0576.03-01-006.15
Security Features Smoke Detector(s)
Financing Cash
Read Less Info
Want to know what your home might be worth? Contact us for a FREE valuation!

Our team is ready to help you sell your home for the highest possible price ASAP
Bought with BHHS C Dan Joyner - Office A



