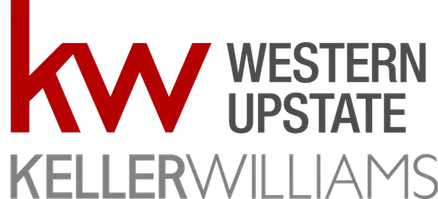For more information regarding the value of a property, please contact us for a free consultation.
Key Details
Sold Price $215,000
Property Type Single Family Home
Sub Type Single Family Residence
Listing Status Sold
Purchase Type For Sale
Square Footage 1,246 sqft
Price per Sqft $172
Subdivision Glenwood Mill
MLS Listing ID 20273791
Sold Date 05/29/24
Style Bungalow,Ranch
Bedrooms 3
Full Baths 2
HOA Y/N No
Abv Grd Liv Area 1,246
Total Fin. Sqft 1246
Annual Tax Amount $1,666
Tax Year 2023
Property Sub-Type Single Family Residence
Property Description
This 2BR/2BA Bungalow is conveniently located in the heart of downtown Easley. Large welcoming front porch and a completely fenced-in yard provides privacy and safety for the family pet! Inside, you will find an open floor plan with a large family room with freestanding fireplace. Open to the dining area and Kitchen, you will appreciate this flow if you enjoy entertaining! Kitchen features tile counter tops, dishwasher, newly installed smooth cooktop, wall oven, microwave, and refrigerator that conveys with the sale. Two small bedrooms were renovated into one large Primary Bedroom with an ensuite Bathroom with shower during the homeowner's ownership. The other Bedroom also has it's own bathroom and they are separated from one another for complete privacy. The Laundry Room is conveniently located and has ample space for storage. The two car Detached Garage is a handyman's dream. There are workbenches to stock with tools and an extra back room for storage. Two garage door openers provide convenience for parking. Outbuilding can provide extra storage for yard tools and equipment. This Detached Garage could be so many things - a space to work on your cars, do woodworking projects, or it could be a great Man Cave! A great flex space for sure! Call for your appointment today and see what could be your new home!
Location
State SC
County Pickens
Area 306-Pickens County, Sc
Rooms
Basement None, Crawl Space
Main Level Bedrooms 3
Interior
Interior Features Bath in Primary Bedroom, Upper Level Primary, Walk-In Closet(s)
Heating Forced Air
Cooling Central Air, Forced Air
Flooring Carpet, Hardwood
Fireplace No
Appliance Cooktop, Down Draft, Microwave, Smooth Cooktop
Exterior
Exterior Feature Porch
Parking Features Detached, Garage
Garage Spaces 2.0
Water Access Desc Public
Roof Type Architectural,Shingle
Porch Front Porch
Garage Yes
Building
Lot Description City Lot, Level, Subdivision
Entry Level One
Foundation Crawlspace
Sewer Public Sewer
Water Public
Architectural Style Bungalow, Ranch
Level or Stories One
Structure Type Vinyl Siding
Schools
Elementary Schools Mckissick Elem
Middle Schools Richard H Gettys Middle
High Schools Easley High
Others
HOA Fee Include None
Tax ID 5029-11-55-3665
Financing FHA
Read Less Info
Want to know what your home might be worth? Contact us for a FREE valuation!

Our team is ready to help you sell your home for the highest possible price ASAP
Bought with NONMEMBER OFFICE



