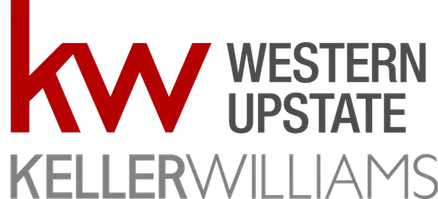For more information regarding the value of a property, please contact us for a free consultation.
Key Details
Sold Price $259,000
Property Type Single Family Home
Sub Type Single Family Residence
Listing Status Sold
Purchase Type For Sale
Square Footage 1,332 sqft
Price per Sqft $194
MLS Listing ID 20269844
Sold Date 12/29/23
Style Craftsman
Bedrooms 3
Full Baths 2
Construction Status New Construction,Never Occupied
HOA Fees $8/ann
HOA Y/N Yes
Total Fin. Sqft 1332
Year Built 2022
Annual Tax Amount $129
Tax Year 2020
Property Sub-Type Single Family Residence
Property Description
Available to close in 30 days or less. $5000 closing cost credit!!! Welcome to the Marcy! Conveniently located near 7th Inning Water Park andLakeside Park you will find this affordable 3 bedroom 2 bath, new construction in central Greenville, just 10 minutes from downtown. Exteriorincludes 30 year Architectural Harvard slate shingles, linen siding, classic blue shutters, cobalt shakes with insulated vinyl windows, front porchand rear patio. Interior boasts an open, chair-rail and shadow boxing in dining area. The kitchen has a cloud (medium grey) luna pearl laminatecounters. The Master bath features a large standalone shower and double vanities, soft close cabinetry with carrara granite laminate, blacksquare bar fixtures and hardware, chrome carpet in living room and bedrooms and vinyl flooring in the kitchen/dining, laundry and bath. The wallcolor is arcade white. Upgrades are available. Estimated completion date is MAY 2023.Entrance to Megan Manor on right (across fromMcCullough Road)12th lot on right as you enter subdivision. It is right next to 567 Davis Rd Piedmont. HOA $100/year. HOA is only to coverstreet lights and detention pond, not any restrictions or covenants.
Location
State SC
County Greenville
Area 402-Greenville County, Sc
Rooms
Basement None
Main Level Bedrooms 3
Interior
Interior Features Bathtub, Ceiling Fan(s), Dual Sinks, Garden Tub/Roman Tub, Laminate Countertop, Bath in Primary Bedroom, Smooth Ceilings, Separate Shower, Upper Level Primary, Walk-In Closet(s)
Heating Electric
Cooling Central Air, Electric, Forced Air
Flooring Carpet, Vinyl
Fireplace No
Appliance Dishwasher, Electric Oven, Electric Range, Microwave
Exterior
Exterior Feature Patio
Parking Features Attached, Garage
Garage Spaces 2.0
Roof Type Architectural,Shingle
Porch Patio
Garage Yes
Building
Lot Description Level, Outside City Limits, Subdivision
Entry Level One
Foundation Slab
Builder Name A & E Home Builders
Sewer Public Sewer
Architectural Style Craftsman
Level or Stories One
Structure Type Vinyl Siding
New Construction Yes
Construction Status New Construction,Never Occupied
Schools
Elementary Schools Cedar Grove Elm
Middle Schools Tanglewood Middle
High Schools Southside
Others
HOA Fee Include Other,See Remarks
Tax ID WG06050101200
Membership Fee Required 100.0
Financing Conventional
Read Less Info
Want to know what your home might be worth? Contact us for a FREE valuation!

Our team is ready to help you sell your home for the highest possible price ASAP
Bought with Western Upstate Keller William

