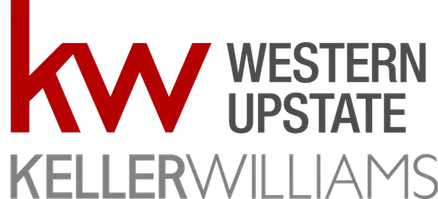For more information regarding the value of a property, please contact us for a free consultation.
Key Details
Sold Price $740,000
Property Type Single Family Home
Sub Type Single Family Residence
Listing Status Sold
Purchase Type For Sale
Square Footage 3,890 sqft
Price per Sqft $190
Subdivision Woodson Lake
MLS Listing ID 20258084
Sold Date 05/19/23
Style Traditional
Bedrooms 5
Full Baths 3
Half Baths 1
HOA Fees $29/ann
HOA Y/N Yes
Abv Grd Liv Area 2,535
Total Fin. Sqft 3890
Year Built 1999
Annual Tax Amount $1,794
Tax Year 2021
Lot Size 0.600 Acres
Acres 0.6
Property Sub-Type Single Family Residence
Property Description
Gorgeous waterside estate, located only 10 minutes from Downtown Greenville and area hospitals, this custom, one-owner home showcases everything you've ever dreamed of in a home! With a well-manicured lawn and stately brick exterior, you'll instantly fall in love. Step inside and take in the vaulted ceilings, floor-to-ceiling windows, and gorgeous hardwood floors throughout this spacious floor plan. No detail is overlooked from the wainscoting, crown molding, interior stained glass windows, and magnificent lighting. In the large kitchen, you'll find an abundance of custom cabinets, including a pantry with slide-out drawers, as well as a beautiful breakfast area overlooking the majestic waterfront views. The master suite boasts a trey ceiling, gorgeous bay window, and a fantastic en-suite bathroom complete with a jetted tub, stained glass window, his-and-her vanities, window seat, and so much storage! Aside from 3 additional bedrooms (one with cedar lined closets) located upstairs, you'll discover even more space downstairs, which includes a 2nd full kitchen, great room with fireplace, 2 FLEX rooms that can be used as bedrooms, luxe steam shower, storage galore, or the perfect space for a craft room, home office, or play room. Enjoy summer nights overlooking the tranquil water from your private screened in porch or invite friends to a cookout on the spacious deck. Make lasting memories fishing or canoeing right from your own backyard or head to the neighborhood playground and family picnic area for an afternoon of fun. With so many amenities in the neighborhood and features throughout the home, you'll know you've found your forever home! Schedule a showing today!
Location
State SC
County Anderson
Community Boat Facilities, Common Grounds/Area, Playground, Trails/Paths, Water Access
Area 104-Anderson County, Sc
Body of Water Other
Rooms
Basement Full, Finished, Heated, Interior Entry, Walk-Out Access
Main Level Bedrooms 1
Interior
Interior Features Wet Bar, Bookcases, Ceiling Fan(s), Cathedral Ceiling(s), Dual Sinks, Entrance Foyer, French Door(s)/Atrium Door(s), Fireplace, Granite Counters, High Ceilings, Jetted Tub, Bath in Primary Bedroom, Pull Down Attic Stairs, Sitting Area in Primary, Smooth Ceilings, Separate Shower, Steam Shower, Cable TV, Upper Level Primary, Walk-In Closet(s), Walk-In Shower, French Doors
Heating Central, Gas
Cooling Central Air, Electric
Flooring Carpet, Ceramic Tile, Hardwood, Laminate
Fireplaces Type Gas, Gas Log, Multiple, Option
Fireplace Yes
Window Features Blinds,Insulated Windows,Tilt-In Windows,Vinyl
Appliance Built-In Oven, Convection Oven, Double Oven, Dishwasher, Gas Cooktop, Disposal, Gas Water Heater, Microwave, Smooth Cooktop, Trash Compactor, Plumbed For Ice Maker
Laundry Washer Hookup, Gas Dryer Hookup
Exterior
Exterior Feature Deck, Sprinkler/Irrigation, Landscape Lights, Porch, Patio
Parking Features Attached, Garage, Driveway, Garage Door Opener
Garage Spaces 3.0
Community Features Boat Facilities, Common Grounds/Area, Playground, Trails/Paths, Water Access
Utilities Available Electricity Available, Natural Gas Available, Phone Available, Septic Available, Water Available, Cable Available, Underground Utilities
Waterfront Description Boat Dock/Slip,Boat Ramp/Lift Access,Water Access,Waterfront
View Y/N Yes
Water Access Desc Public
View Water
Roof Type Architectural,Shingle
Accessibility Low Threshold Shower
Porch Deck, Front Porch, Patio
Garage Yes
Building
Lot Description Hardwood Trees, Lake Front, Outside City Limits, Subdivision, Sloped, Trees, Views, Waterfront
Entry Level Three Or More
Foundation Basement
Builder Name William Louder
Sewer Septic Tank
Water Public
Architectural Style Traditional
Level or Stories Three Or More
Structure Type Brick,Vinyl Siding
Schools
Elementary Schools Concrete Primar
Middle Schools Powdersville Mi
High Schools Powdersville High School
Others
Pets Allowed Yes
HOA Fee Include Common Areas,Insurance,Recreation Facilities,Street Lights
Tax ID 2380501040
Security Features Security System Owned,Smoke Detector(s)
Membership Fee Required 350.0
Financing Conventional
Pets Allowed Yes
Read Less Info
Want to know what your home might be worth? Contact us for a FREE valuation!

Our team is ready to help you sell your home for the highest possible price ASAP
Bought with NONMEMBER OFFICE

