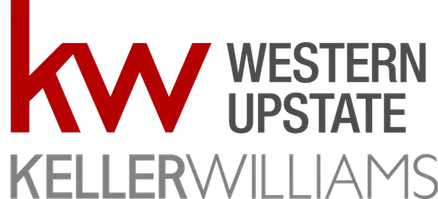For more information regarding the value of a property, please contact us for a free consultation.
Key Details
Sold Price $390,000
Property Type Single Family Home
Sub Type Single Family Residence
Listing Status Sold
Purchase Type For Sale
Square Footage 2,500 sqft
Price per Sqft $156
MLS Listing ID 20256248
Sold Date 02/28/23
Style Ranch
Bedrooms 3
Full Baths 2
HOA Y/N No
Abv Grd Liv Area 2,500
Total Fin. Sqft 2500
Year Built 1960
Annual Tax Amount $1,223
Tax Year 2021
Lot Size 15.100 Acres
Acres 15.1
Property Sub-Type Single Family Residence
Property Description
Enjoy rural living while enjoying a great location close to Spartanburg! This turn-key farm is ready for your horses, chickens, pigs, and vegetable garden. You'll be impressed by the great curb appeal of this handsome, brick home as you come up the driveway. Inside you'll find beautiful,hardwood floors, a wood and a gas fireplace, a screen porch, and a great floor plan. The wide hallway to the bedroom area features plenty of storage closets and there are 3 bedrooms including a master suite with a master bathroom. There's an inground pool with a slide for those hot summer days! The land itself is breathtaking with a buffer of large mature hardwoods at the front of the property, a large side yard, and fenced pastures in the back. There's an unfinished walkout basement and the owners just replaced both the HVAC system and the pool pump. A large, open barn in the back is perfect for your tractors, toys, and animals. The current owner is keeping horses, pigs, and chickens. The barn also has an enclosed workshop. There are two 1500-gallon cisterns to store water and 2 loaded pecan trees in the back yard. Fabulous location right next to the city limits of Pacolet and only 10 miles from downtown Spartanburg.
Location
State SC
County Spartanburg
Area 560-Spartanburg County, Sc
Rooms
Basement Unfinished, Walk-Out Access
Main Level Bedrooms 3
Interior
Interior Features Ceiling Fan(s), Fireplace, Laminate Countertop, Bath in Primary Bedroom, Shower Only, Upper Level Primary, Workshop
Heating Forced Air, Heat Pump
Cooling Central Air, Forced Air, Heat Pump
Flooring Ceramic Tile, Hardwood, Vinyl
Fireplaces Type Double Sided, Gas Log
Fireplace Yes
Appliance Dishwasher, Electric Oven, Electric Range, Electric Water Heater
Exterior
Exterior Feature Paved Driveway, Pool, Porch
Parking Features Attached Carport, Driveway
Garage Spaces 2.0
Pool In Ground
Water Access Desc Public
Roof Type Composition,Shingle
Porch Front Porch
Garage Yes
Building
Lot Description Hardwood Trees, Not In Subdivision, Outside City Limits, Pasture, Trees
Entry Level One
Foundation Basement
Sewer Septic Tank
Water Public
Architectural Style Ranch
Level or Stories One
Structure Type Brick
Schools
Elementary Schools Other
Middle Schools Other
High Schools Other
Others
HOA Fee Include None
Tax ID 3-29-00-047.00
Financing Conventional
Read Less Info
Want to know what your home might be worth? Contact us for a FREE valuation!

Our team is ready to help you sell your home for the highest possible price ASAP
Bought with NONMEMBER OFFICE



