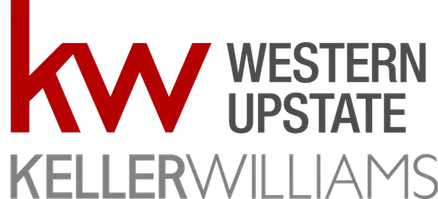For more information regarding the value of a property, please contact us for a free consultation.
Key Details
Sold Price $285,000
Property Type Single Family Home
Sub Type Single Family Residence
Listing Status Sold
Purchase Type For Sale
Square Footage 1,430 sqft
Price per Sqft $199
MLS Listing ID 20255348
Sold Date 10/27/22
Style Ranch
Bedrooms 3
Full Baths 2
HOA Y/N Yes
Abv Grd Liv Area 1,430
Total Fin. Sqft 1430
Year Built 2000
Tax Year 2021
Lot Size 0.310 Acres
Acres 0.31
Property Sub-Type Single Family Residence
Property Description
Located in a prime location off Ashmore Bridge Rd near Fork Shoals Rd, convenient to Simpsonville, and Mauldin shops and restaurants. The interior has been beautifully redone within the last year with porcelain tile flooring throughout the great room, kitchen, dining area and hallways. A beautiful brand new kitchen has been installed (granite countertops and backsplash behind stove), both baths have upgraded granite countertops and the garage has great flooring and cabinetry. Serene wooded views from this patio is also not to be missed. Here you will enjoy the Bonnie Brae community and all the amenities it offers as well. Call or text Sandy Soba at 864-200-7455 to book your appointment today! Don't miss out!
Location
State SC
County Greenville
Community Playground, Pool, Trails/Paths
Area 404-Greenville County, Sc
Rooms
Basement None
Main Level Bedrooms 3
Interior
Interior Features Ceiling Fan(s), Cathedral Ceiling(s), Fireplace, Granite Counters, High Ceilings, Bath in Primary Bedroom, Pull Down Attic Stairs, Smooth Ceilings, Tub Shower, Cable TV, Upper Level Primary, Storm Door(s)
Heating Forced Air, Natural Gas
Cooling Central Air, Electric, Forced Air
Flooring Carpet, Vinyl
Fireplaces Type Gas Log
Fireplace Yes
Appliance Dishwasher, Electric Oven, Electric Range, Disposal, Gas Water Heater, Microwave, Refrigerator, Smooth Cooktop
Exterior
Exterior Feature Patio, Storm Windows/Doors
Parking Features Attached, Garage, Driveway
Garage Spaces 2.0
Pool Community
Community Features Playground, Pool, Trails/Paths
Utilities Available Electricity Available, Natural Gas Available, Sewer Available, Water Available, Cable Available
Water Access Desc Public
Roof Type Composition,Shingle
Porch Patio
Garage Yes
Building
Lot Description Level, Outside City Limits, Subdivision, Wooded
Entry Level One
Foundation Slab
Sewer Public Sewer
Water Public
Architectural Style Ranch
Level or Stories One
Structure Type Vinyl Siding
Schools
Elementary Schools Robert E Cashion
Middle Schools Hughes
High Schools Southside
Others
HOA Fee Include Common Areas,Pool(s),Street Lights
Tax ID 0413.04-01-017.00
Security Features Smoke Detector(s)
Financing FHA
Read Less Info
Want to know what your home might be worth? Contact us for a FREE valuation!

Our team is ready to help you sell your home for the highest possible price ASAP
Bought with Western Upstate KW



