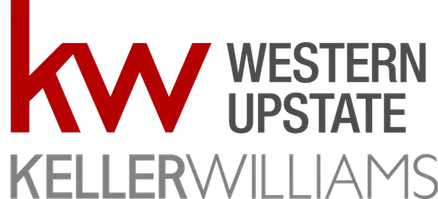For more information regarding the value of a property, please contact us for a free consultation.
Key Details
Sold Price $321,000
Property Type Single Family Home
Sub Type Single Family Residence
Listing Status Sold
Purchase Type For Sale
Square Footage 1,801 sqft
Price per Sqft $178
Subdivision Fiddlers Cove
MLS Listing ID 20241645
Sold Date 08/30/21
Style Cape Cod
Bedrooms 3
Full Baths 2
Half Baths 1
HOA Fees $18/ann
HOA Y/N Yes
Abv Grd Liv Area 1,801
Total Fin. Sqft 1801
Year Built 2006
Annual Tax Amount $1,100
Tax Year 2020
Lot Size 0.600 Acres
Acres 0.6
Property Sub-Type Single Family Residence
Property Description
Fiddlers Cove is a private 54 acre lake located in Tamassee SC. Enjoy watching the wildlife on your 115' of lakefront. Go kayaking, fishing or just relax by a fire in the late afternoon. Your favorite spot might be lounging in the 29 foot long SunRoom watching the geese swim by or neighbors fishing. This immaculately keep home is ready for you to sit back and start enjoying life. Schedule your private showing today.
Location
State SC
County Oconee
Community Boat Facilities, Common Grounds/Area, Water Access
Area 203-Oconee County, Sc
Body of Water Fiddlers Cove
Rooms
Basement None
Main Level Bedrooms 1
Interior
Interior Features Bathtub, Ceiling Fan(s), Cathedral Ceiling(s), French Door(s)/Atrium Door(s), Jetted Tub, Laminate Countertop, Bath in Primary Bedroom, Smooth Ceilings, Separate Shower, Cable TV, Upper Level Primary, Walk-In Closet(s), Walk-In Shower, French Doors
Heating Electric, Heat Pump
Cooling Heat Pump
Flooring Carpet, Laminate
Equipment Satellite Dish
Fireplace No
Window Features Blinds,Tilt-In Windows,Vinyl
Appliance Dishwasher, Electric Oven, Electric Range, Electric Water Heater, Microwave, Refrigerator, Plumbed For Ice Maker
Laundry Washer Hookup, Electric Dryer Hookup
Exterior
Exterior Feature Porch, Patio
Parking Features Attached, Garage, Driveway, Garage Door Opener
Garage Spaces 2.0
Community Features Boat Facilities, Common Grounds/Area, Water Access
Utilities Available Cable Available, Underground Utilities
Waterfront Description Boat Dock/Slip,Water Access,Waterfront
View Y/N Yes
Water Access Desc Public
View Water
Roof Type Architectural,Shingle
Accessibility Low Threshold Shower
Porch Front Porch, Patio, Porch, Screened
Garage Yes
Building
Lot Description Hardwood Trees, Lake Front, Outside City Limits, Subdivision, Sloped, Trees, Views, Wooded, Waterfront
Entry Level One and One Half
Foundation Slab
Sewer Septic Tank
Water Public
Architectural Style Cape Cod
Level or Stories One and One Half
Structure Type Vinyl Siding
Schools
Elementary Schools Tam-Salem Elm
Middle Schools Walhalla Middle
High Schools Walhalla High
Others
Pets Allowed Yes
HOA Fee Include Common Areas
Tax ID 062-02-01-013
Security Features Smoke Detector(s)
Acceptable Financing USDA Loan
Membership Fee Required 220.0
Listing Terms USDA Loan
Financing Conventional
Pets Allowed Yes
Read Less Info
Want to know what your home might be worth? Contact us for a FREE valuation!

Our team is ready to help you sell your home for the highest possible price ASAP
Bought with Western Upstate KW



