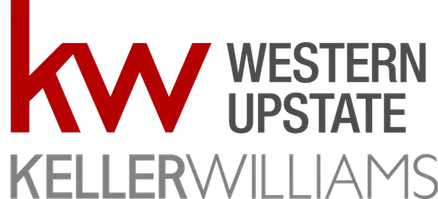For more information regarding the value of a property, please contact us for a free consultation.
Key Details
Sold Price $409,900
Property Type Single Family Home
Sub Type Single Family Residence
Listing Status Sold
Purchase Type For Sale
Square Footage 2,849 sqft
Price per Sqft $143
Subdivision Birch Meadow
MLS Listing ID 20240849
Sold Date 07/29/21
Style Traditional
Bedrooms 4
Full Baths 2
Half Baths 1
HOA Fees $29/ann
HOA Y/N Yes
Abv Grd Liv Area 2,849
Total Fin. Sqft 2849
Year Built 2005
Annual Tax Amount $1,897
Tax Year 2020
Lot Size 0.790 Acres
Acres 0.79
Property Sub-Type Single Family Residence
Property Description
Beautiful two story home in the fabulous Wren School District in the perfect location! Situated on a three quarter of an acre lot in a cul de sac setting with a lovely private rear yard. Four sided brick home boasting quality construction and a winning floor plan. Greet guests in the two story foyer entry with hardwood flooring which extends through most of the main level. The great room offers soaring ceilings, wood flooring and a natural gas fireplace. The kitchen is well designed with ample cabinetry, granite countertops. smooth cooktop with adjacent convection oven and built in microwave, stainless dishwasher and refrigerator for a full large kitchen appliance package. A large island provides exceptional prep space for meals and a high counter breakfast bar. Guests and family alike will love relaxing in the keeping room with a second fireplace that is wood burning. Dine in the breakfast area or in the formal dining room. Escape to your master suite with double tray ceilings, a large sitting area pleasantly accented with natural light, two walk in closets and a wonderful master bathroom with a walk in shower, separate large vanities, toilet closet and a jetted tub. A half bath completes the main level. The upper level hosts two additional bedrooms which share a full bath. The jack and jill style full bathroom has separate vanity rooms which each connect to the full bath and toilet room. One bedroom has direct access to the bath and the other has hall access. The fourth bedroom is the bonus area over the garage (includes a closet and a window) but the current owners choose to use this room as an office. It's a great space to meet whatever your need may be as a future home owner. Don't overlook the quality and appeal of the upgraded attached garage; the epoxy floor, recently painted walls and trim, and array of steel storage cabinetry bolted into the wall will win over any car enthusiast immediately! The rear yard has plenty of space to relax in privacy. Birch Meadow is a small, well maintained neighborhood with a minimal hoa fee of $350 per year offering a common area with a children's playground and picnic area. Access I-85 in just a couple of minutes! Peace of mind for the future owner is assured as both heating and cooling systems were replaced in 2018. The upper level has a heat pump and the lower level operates via natural gas. Showings are welcome and by appointment.
Location
State SC
County Anderson
Community Common Grounds/Area, Playground
Area 104-Anderson County, Sc
Rooms
Basement None, Crawl Space
Main Level Bedrooms 1
Interior
Interior Features Bathtub, Tray Ceiling(s), Ceiling Fan(s), Cathedral Ceiling(s), Dual Sinks, Entrance Foyer, Fireplace, Granite Counters, High Ceilings, Jack and Jill Bath, Jetted Tub, Bath in Primary Bedroom, Pull Down Attic Stairs, Smooth Ceilings, Separate Shower, Cable TV, Upper Level Primary, Vaulted Ceiling(s), Walk-In Closet(s), Walk-In Shower, Breakfast Area
Heating Central, Gas, Heat Pump, Multiple Heating Units, Natural Gas
Cooling Central Air, Electric, Heat Pump
Flooring Carpet, Ceramic Tile, Hardwood
Fireplaces Type Gas, Gas Log, Multiple, Option
Fireplace Yes
Window Features Blinds,Tilt-In Windows,Vinyl
Appliance Built-In Oven, Convection Oven, Dishwasher, Electric Water Heater, Disposal, Microwave, Refrigerator, Smooth Cooktop
Laundry Washer Hookup, Electric Dryer Hookup
Exterior
Exterior Feature Deck, Porch
Parking Features Attached, Garage, Driveway, Garage Door Opener
Garage Spaces 2.0
Community Features Common Grounds/Area, Playground
Utilities Available Electricity Available, Natural Gas Available, Phone Available, Septic Available, Underground Utilities, Water Available, Cable Available
Waterfront Description None
Water Access Desc Public
Roof Type Architectural,Shingle
Accessibility Low Threshold Shower
Porch Deck, Front Porch
Garage Yes
Building
Lot Description Cul-De-Sac, Outside City Limits, Subdivision
Entry Level Two
Foundation Crawlspace
Sewer Septic Tank
Water Public
Architectural Style Traditional
Level or Stories Two
Structure Type Brick
Schools
Elementary Schools Spearman Elem
Middle Schools Wren Middle
High Schools Wren High
Others
HOA Fee Include Recreation Facilities,Street Lights
Tax ID 192-10-01-026
Security Features Security System Owned,Smoke Detector(s)
Membership Fee Required 350.0
Financing Conventional
Read Less Info
Want to know what your home might be worth? Contact us for a FREE valuation!

Our team is ready to help you sell your home for the highest possible price ASAP
Bought with RE/MAX Executive



