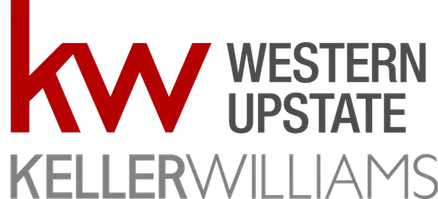For more information regarding the value of a property, please contact us for a free consultation.
Key Details
Sold Price $255,000
Property Type Single Family Home
Sub Type Single Family Residence
Listing Status Sold
Purchase Type For Sale
Square Footage 1,683 sqft
Price per Sqft $151
Subdivision Radon Valley
MLS Listing ID 20242315
Sold Date 09/03/21
Style Ranch
Bedrooms 3
Full Baths 2
HOA Y/N No
Abv Grd Liv Area 1,683
Total Fin. Sqft 1683
Property Sub-Type Single Family Residence
Property Description
The large shade tree catches your eye first thing when you arrive at 217 S Nelson Dr. Just picture the summer days that could be spend in the shade. The large driveway has ample room for all your vehicles and toys. Upon entering the home, you will feel the open space of the living area which has large, vaulted ceilings. The open floorplan allows light to flow from the back of the home into the living room, dining room and kitchen. The darker wood cabinets in the kitchen pair well with the hard wood floors throughout the main living area of the home. The pantry in this home has lots of space and shelves for almost anything you would need to store. The home has 3 bedrooms all on one level. The Master bedroom is large enough for all your needs and has its own bathroom. The Master bath includes double sinks and a walk-in shower. The 2nd and 3rd bedrooms are nice sized for children's rooms, guests, or office space. Outside you will have plenty of room to enjoy those weekends and evenings on the patio. The backyard space, which is just over an acre, provides a nice grass yard and some woods. Currently chickens live in the backyard along with other wildlife. The neighborhood is quiet and family oriented.
Location
State SC
County Greenville
Area 800-Other Sc County
Rooms
Basement None
Main Level Bedrooms 3
Interior
Interior Features InteriorFeatures
Heating Central, Electric
Cooling Central Air, Electric
Fireplace No
Exterior
Parking Features Attached, Garage
Garage Spaces 2.0
Garage Yes
Building
Lot Description Outside City Limits, Subdivision
Entry Level One
Foundation Slab
Sewer Septic Tank
Architectural Style Ranch
Level or Stories One
Structure Type Vinyl Siding
Schools
Elementary Schools Fountain Inn Elementary
Middle Schools Gville Sch District
High Schools Gville School District
Others
Tax ID 0563.01-01-017.31
Financing Cash
Read Less Info
Want to know what your home might be worth? Contact us for a FREE valuation!

Our team is ready to help you sell your home for the highest possible price ASAP
Bought with Marchant Company, The



