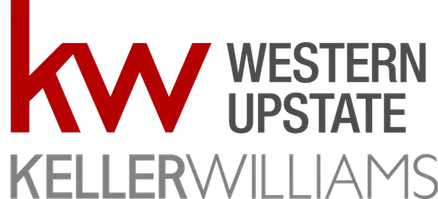For more information regarding the value of a property, please contact us for a free consultation.
Key Details
Sold Price $304,500
Property Type Single Family Home
Sub Type Single Family Residence
Listing Status Sold
Purchase Type For Sale
Square Footage 2,438 sqft
Price per Sqft $124
MLS Listing ID 20255722
Sold Date 12/29/22
Style Other,See Remarks,Split Level
Bedrooms 4
Full Baths 3
HOA Y/N No
Abv Grd Liv Area 2,438
Total Fin. Sqft 2438
Year Built 1967
Tax Year 2021
Lot Size 0.300 Acres
Acres 0.3
Property Sub-Type Single Family Residence
Property Description
Wonderful opportunity to live only fifteen minutes away from beautiful downtown Greenville. This property is an updated split-level traditional home located in a quiet neighborhood in the growing bedroom community of Taylors. The Kitchen in this home is amazing! The current owners have updated the kitchen to include new cabinets, cement counter tops, a gas range and cooktop, and updated appliances and lighting fixtures. This kitchen is open to the family dining area and the Living room is adjacent to both making this home perfect for entertaining. The upper floor has a Primary bedroom suite with private bathroom, complete with a separate shower and tub. The upper floor also has two other bedrooms, a bathroom and multiple closets throughout the bedrooms and the hallway. The lower floor has a bedroom, a laundry room, bathroom and a large den perfect for a man-cave, or a playroom for the kids. This floor also has a bonus room that can be used as a fifth bedroom, a home office or a personal fitness room. This home has so much to offer. The next owner will enjoy living in this updated home so close to all that Greenville has to offer.
Location
State SC
County Greenville
Area 402-Greenville County, Sc
Rooms
Basement Finished, Heated, Interior Entry, Walk-Out Access
Main Level Bedrooms 3
Interior
Interior Features Bathtub, Ceiling Fan(s), Fireplace, Pull Down Attic Stairs, Smooth Ceilings, Separate Shower, Cable TV, Storm Door(s)
Heating Forced Air
Cooling Central Air, Electric
Flooring Hardwood, Marble
Fireplace Yes
Window Features Blinds,Vinyl
Laundry Washer Hookup, Electric Dryer Hookup
Exterior
Exterior Feature Paved Driveway, Porch, Storm Windows/Doors
Parking Features Attached Carport, Driveway
Garage Spaces 2.0
Utilities Available Electricity Available, Natural Gas Available, Sewer Available, Water Available, Cable Available
Water Access Desc Public
Roof Type Architectural,Shingle
Porch Front Porch
Garage Yes
Building
Lot Description Outside City Limits, Subdivision, Sloped
Entry Level Multi/Split
Foundation Basement
Sewer Public Sewer
Water Public
Architectural Style Other, See Remarks, Split Level
Level or Stories Multi/Split
Structure Type Brick,Vinyl Siding,Wood Siding
Schools
Elementary Schools Brook Glenn Elementary
Middle Schools North Wood Middle
High Schools Wade Hampton High
Others
HOA Fee Include None
Tax ID T031000317700
Security Features Smoke Detector(s)
Financing Conventional
Read Less Info
Want to know what your home might be worth? Contact us for a FREE valuation!

Our team is ready to help you sell your home for the highest possible price ASAP
Bought with NONMEMBER OFFICE

