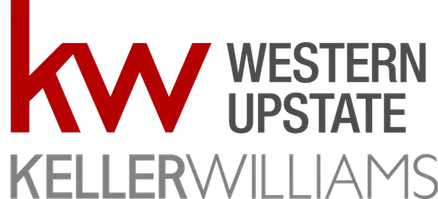For more information regarding the value of a property, please contact us for a free consultation.
Key Details
Sold Price $49,000
Property Type Single Family Home
Sub Type Single Family Residence
Listing Status Sold
Purchase Type For Sale
Square Footage 3,372 sqft
Price per Sqft $14
Subdivision Woodsberry
MLS Listing ID 20256182
Sold Date 12/12/22
Style Contemporary
Bedrooms 6
Full Baths 3
HOA Fees $31/ann
HOA Y/N Yes
Abv Grd Liv Area 1,892
Total Fin. Sqft 3372
Year Built 1997
Annual Tax Amount $1,347
Tax Year 2021
Lot Size 0.400 Acres
Acres 0.4
Property Sub-Type Single Family Residence
Property Description
This beautiful home is located in the MECCA of the business world! Minutes from Interstate 85 and short travel to Greenville, Spartanburg, and Charlotte. Greenville/Spartanburg Airport is just down the road south on I-85. This home is immaculate! Very well-maintained which means little to nothing to do once you move in. The walkout basement is a home within a home, with 3 bedrooms, a living room, a kitchen, and a full bath making this an area with so much potential (in-law suite, college children, or home offices).
The home has a great open floor plan with vaulted ceilings connecting the den, breakfast area, kitchen, and foyer. The vaulted ceilings are also in the master bed/bath and one additional bedroom.
Appliances to convey with the house:
Upstairs kitchen: smooth cooktop stove/oven, microwave, dishwasher (all purchased in 2017)
Downstairs kitchen: Refrigerator, dishwasher, smooth cooktop stove/oven, and microwave.
Wall-mounted TVs with in-wall wiring in the upstairs family room, Master bedroom, and downstairs family room.
The upstairs family room TV is negotiable for purchase.
Master bath Reno 2022,
New gas logs 2022,
Gutter repairs 2022,
New carpet in downstairs bedrooms 2022.
The water line from the street to the house was replaced in 2020.
New roof 2020.
Beautifully landscaped with a full-yard irrigation system.
2” wood blinds to stay with the home.
The downstairs kitchen was remodeled in 2017 with custom cabinets.
The HVAC ductwork was cleaned in 2016.
HVAC is serviced every 6 months with "At Your Service" (completed Sept 2022). The Upstairs HVAC unit was replaced in 2008 / the control board was replaced in 2017. The downstairs HVAC unit was replaced in 2017.
Terminix Termite contract with quarterly pest treatments inside and out.
Garage shelving systems are negotiable for purchase.
**Sellers paid for a Home Inspection by Win Home Inspectors in Nov 2021. This is available for buyers to view if requested.
A must-see home and location. This home can fulfill your dreams!
Location
State SC
County Spartanburg
Area 560-Spartanburg County, Sc
Rooms
Basement Daylight, Full, Finished, Heated, Interior Entry, Walk-Out Access
Main Level Bedrooms 3
Interior
Interior Features Ceiling Fan(s), Cathedral Ceiling(s), Dual Sinks, French Door(s)/Atrium Door(s), Fireplace, Granite Counters, High Ceilings, Laminate Countertop, Bath in Primary Bedroom, Pull Down Attic Stairs, Smooth Ceilings, Shower Only, Suspended Ceiling(s), Cable TV, Upper Level Primary, Walk-In Closet(s), Walk-In Shower, Breakfast Area, Second Kitchen, French Doors, Storm Door(s)
Heating Central, Forced Air, Floor Furnace, Gas, Hot Water, Natural Gas
Cooling Central Air, Electric
Flooring Carpet, Laminate, Luxury Vinyl, Luxury VinylTile, Vinyl
Fireplaces Type Gas, Gas Log, Option
Equipment Satellite Dish
Fireplace Yes
Window Features Blinds,Bay Window(s),Insulated Windows,Palladian Window(s),Storm Window(s),Tilt-In Windows,Vinyl
Appliance Dishwasher, Electric Oven, Electric Range, Disposal, Gas Water Heater, Microwave, Smooth Cooktop, Plumbed For Ice Maker
Laundry Washer Hookup, Electric Dryer Hookup
Exterior
Exterior Feature Deck, Sprinkler/Irrigation, Porch, Patio, Storm Windows/Doors
Parking Features Attached, Garage, Driveway, Garage Door Opener
Garage Spaces 2.0
Utilities Available Electricity Available, Natural Gas Available, Phone Available, Cable Available, Underground Utilities
Water Access Desc Public
Roof Type Architectural,Shingle
Accessibility Low Threshold Shower
Porch Deck, Front Porch, Patio
Garage Yes
Building
Lot Description Outside City Limits, Steep Slope, Subdivision, Sloped, Trees
Entry Level Two
Foundation Basement
Sewer Public Sewer
Water Public
Architectural Style Contemporary
Level or Stories Two
Structure Type Vinyl Siding
Schools
Elementary Schools Abner Creek Elementary
Middle Schools Florence Chapel Middle
High Schools James F Byrnes High
Others
HOA Fee Include Pool(s),Recreation Facilities,Street Lights
Tax ID 5-31-00-117.00
Security Features Smoke Detector(s)
Membership Fee Required 380.0
Financing Conventional
Read Less Info
Want to know what your home might be worth? Contact us for a FREE valuation!

Our team is ready to help you sell your home for the highest possible price ASAP
Bought with NONMEMBER OFFICE



