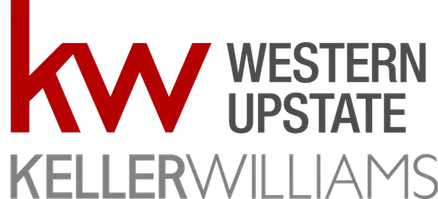
UPDATED:
Key Details
Property Type Single Family Home
Sub Type Single Family Residence
Listing Status Active
Purchase Type For Sale
Square Footage 1,954 sqft
Price per Sqft $224
Subdivision Cherokee Bay
MLS Listing ID 20292393
Style Ranch
Bedrooms 3
Full Baths 2
Half Baths 1
HOA Y/N Yes
Year Built 1988
Tax Year 2025
Lot Size 1.600 Acres
Acres 1.6
Property Sub-Type Single Family Residence
Property Description
Location
State SC
County Oconee
Community Clubhouse, Pool, Dock, Lake
Area 206-Oconee County, Sc
Body of Water Hartwell
Rooms
Basement None, Crawl Space
Main Level Bedrooms 3
Interior
Interior Features Bookcases, Built-in Features, Ceiling Fan(s), Dual Sinks, Fireplace, Granite Counters, Bath in Primary Bedroom, Main Level Primary, Smooth Ceilings, Shower Only, Walk-In Closet(s), Walk-In Shower, Storm Door(s)
Heating Heat Pump
Cooling Heat Pump
Flooring Carpet, Ceramic Tile, Hardwood, Luxury Vinyl, Luxury VinylTile
Fireplaces Type Gas, Gas Log, Option
Fireplace Yes
Window Features Insulated Windows
Appliance Dryer, Dishwasher, Electric Oven, Electric Range, Electric Water Heater, Disposal, Microwave, Refrigerator, Washer
Laundry Washer Hookup, Electric Dryer Hookup
Exterior
Exterior Feature Deck, Sprinkler/Irrigation, Porch, Storm Windows/Doors
Parking Features Attached, Garage, Driveway, Garage Door Opener
Garage Spaces 2.0
Pool Community
Community Features Clubhouse, Pool, Dock, Lake
Utilities Available Electricity Available, Propane, Phone Available, Septic Available, Water Available
Waterfront Description Dock Access,Boat Dock/Slip
Water Access Desc Public
Roof Type Architectural,Shingle
Accessibility Low Threshold Shower
Porch Deck, Front Porch
Garage Yes
Building
Lot Description Outside City Limits, Subdivision, Interior Lot
Entry Level One
Foundation Crawlspace
Sewer Septic Tank
Water Public
Architectural Style Ranch
Level or Stories One
Structure Type Wood Siding
Schools
Elementary Schools Fair-Oak Elem
Middle Schools West Oak Middle
High Schools West Oak High
Others
Pets Allowed Yes
HOA Fee Include Common Areas,Insurance,Pool(s)
Tax ID 335-02-01-042
Pets Allowed Yes
Virtual Tour https://youtu.be/bz_kI1zWqEg
GET MORE INFORMATION




