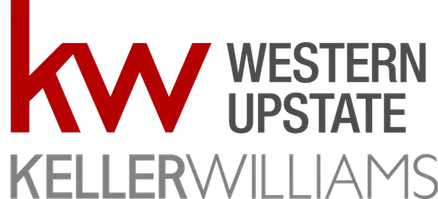
UPDATED:
Key Details
Property Type Single Family Home
Sub Type Single Family Residence
Listing Status Active
Purchase Type For Sale
Square Footage 1,895 sqft
Price per Sqft $290
Subdivision Morton Farms
MLS Listing ID 20292241
Style Craftsman
Bedrooms 3
Full Baths 2
Half Baths 1
HOA Fees $2,400/ann
HOA Y/N Yes
Year Built 2025
Property Sub-Type Single Family Residence
Property Description
Main-Level Primary Suite | Open-Concept Living with Designer Touches | Community Perks: Pickleball | Trails | Garden Vibes | Walk to Blue Heron, Raines on Main, 1826 Bistro & more
Light pours through oversized windows and the glass front door, highlighting the crisp white walls and sun-washed blonde floors. The gourmet kitchen steals the show with gleaming quartz countertops, a tile backsplash, gas cooktop, and built-in wall ovens, all open to the spacious living and dining areas. Don't miss the handy drop zone in the entry, perfect for tossing keys and bags after downtown strolls or Clemson Catbus rides.
Upstairs, a bright loft offers flex space for work or play, flanked by two large bedrooms with vaulted ceilings and dreamy long-range views. The shared bath is spacious and stylish, ready for guests or little ones.
Step outside your door and head downtown, on foot, by bike, or by golf cart, to boutique shops, bistros, breweries, and the beloved Candy Shop. Morton Farms is nestled in a Hallmark movie-worthy town with the added bonus of being just: 10 minutes to Clemson, 20 minutes to Anderson, 35 minutes to Greenville
Whether you're cheering on the Tigers, sipping wine at a local patio, or walking the trails with a morning coffee, Morton Farms offers the kind of lifestyle that doesn't just check boxes, it sets the vibe.
Luxury meets location. Lifestyle meets ease. Let's make this your next move.
Location
State SC
County Anderson
Community Common Grounds/Area, Trails/Paths
Area 102-Anderson County, Sc
Rooms
Basement None
Main Level Bedrooms 1
Interior
Interior Features Tray Ceiling(s), Ceiling Fan(s), Dual Sinks, Bath in Primary Bedroom, Main Level Primary, Quartz Counters, Smooth Ceilings, Shower Only, Vaulted Ceiling(s), Walk-In Closet(s), Walk-In Shower
Heating Natural Gas
Cooling Central Air, Electric
Fireplace No
Appliance Built-In Oven, Dishwasher, Gas Cooktop, Disposal, Microwave, Refrigerator
Exterior
Exterior Feature Patio
Parking Features Detached, Garage
Garage Spaces 2.0
Community Features Common Grounds/Area, Trails/Paths
Roof Type Architectural,Shingle
Accessibility Low Threshold Shower
Porch Patio
Garage Yes
Building
Lot Description Corner Lot, City Lot, Subdivision
Entry Level Two
Foundation Slab
Builder Name Pinestone Builders
Sewer Public Sewer
Architectural Style Craftsman
Level or Stories Two
Structure Type Brick,Cement Siding
Schools
Elementary Schools Pendleton Elem
Middle Schools Riverside Middl
High Schools Pendleton High
Others
HOA Fee Include Maintenance Grounds,Street Lights
Tax ID 402601001
Security Features Smoke Detector(s)
Membership Fee Required 2400.0
GET MORE INFORMATION




