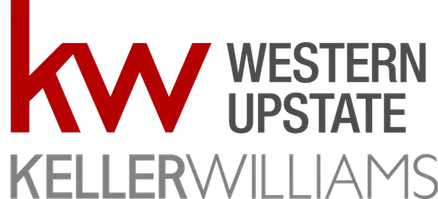
UPDATED:
Key Details
Property Type Single Family Home
Sub Type Single Family Residence
Listing Status Active
Purchase Type For Sale
Square Footage 1,753 sqft
Price per Sqft $166
Subdivision Champions Village At Cherry Hill
MLS Listing ID 20292069
Style Traditional
Bedrooms 3
Full Baths 2
Half Baths 1
HOA Fees $660/ann
HOA Y/N Yes
Year Built 2023
Annual Tax Amount $2,842
Tax Year 2024
Lot Size 5,227 Sqft
Acres 0.12
Property Sub-Type Single Family Residence
Property Description
Welcome to this beautifully maintained, two-year-old home nestled in the sought-after Pendleton community—just minutes from Clemson University, perfect for tailgating weekends, and a short drive to multiple lakes for boating, jet skiing, and waterside fun. Surrounded by parks and hiking trails, this location is a haven for those who love the outdoors.
Step inside and you'll immediately appreciate the neutral interior, modern finishes, and open-concept floorplan designed for today's lifestyle. The spacious great room features a cozy gas-log fireplace and flows seamlessly into the well-appointed kitchen and dining area—ideal for entertaining or everyday living.
The kitchen is a chef's delight, offering granite countertops, a large center island with bar seating, a pantry closet, stylish stainless steel appliances, and plenty of cabinet and counter space for all your culinary needs. Also on the main level, you'll find a convenient half bath for guests and multiple storage closets for coats, cleaning supplies, and more.
Upstairs, the primary suite is a true retreat—featuring trey ceilings, abundant natural light, two walk-in closets, and a luxurious ensuite bath with dual vanities, a spa-like soaking tub, and a large walk-in shower. Two additional bedrooms offer flexible space for a home office, guest room, or creative studio, and are served by a full bath with a tub/shower combo. The laundry room and multiple storage closets are also located upstairs for added convenience.
Step outside to the back patio—perfect for grilling or relaxing—and enjoy views of one of the community's walkways. The neighborhood pool is just a short stroll away, with plenty of seating and a gathering area for warm-weather fun. The pavilion is another great spot to meet neighbors or host a get-together.
This affordable, move-in-ready home won't last long! Call today to schedule your private showing and discover all that this vibrant community has to offer.
Location
State SC
County Anderson
Community Common Grounds/Area, Pool, Trails/Paths
Area 101-Anderson County, Sc
Rooms
Basement None
Interior
Interior Features Tray Ceiling(s), Ceiling Fan(s), Dual Sinks, Fireplace, Granite Counters, Garden Tub/Roman Tub, High Ceilings, Bath in Primary Bedroom, Smooth Ceilings, Separate Shower, Upper Level Primary, Vaulted Ceiling(s), Walk-In Closet(s), Walk-In Shower
Heating Central, Gas
Cooling Central Air, Electric
Flooring Carpet, Luxury Vinyl Plank
Fireplaces Type Gas, Gas Log, Option
Fireplace Yes
Window Features Vinyl
Appliance Dishwasher, Electric Oven, Electric Range, Gas Water Heater, Microwave, Refrigerator, Smooth Cooktop
Exterior
Exterior Feature Porch, Patio
Parking Features Attached, Garage, Driveway
Garage Spaces 2.0
Pool Community
Community Features Common Grounds/Area, Pool, Trails/Paths
Utilities Available Underground Utilities
Water Access Desc Public
Roof Type Architectural,Shingle
Accessibility Low Threshold Shower
Porch Front Porch, Patio
Garage Yes
Building
Lot Description Level, Outside City Limits, Subdivision
Entry Level Two
Foundation Slab
Builder Name Great Southern Homes
Sewer Public Sewer
Water Public
Architectural Style Traditional
Level or Stories Two
Structure Type Stone,Vinyl Siding
Schools
Elementary Schools Lafrance
Middle Schools Riverside Middl
High Schools Pendleton High
Others
HOA Fee Include Pool(s),Recreation Facilities
Tax ID 041-08-02-044-000
Security Features Smoke Detector(s)
Membership Fee Required 660.0
Virtual Tour https://listings.marketsixtysix.com/sites/bevjvzx/unbranded
GET MORE INFORMATION




