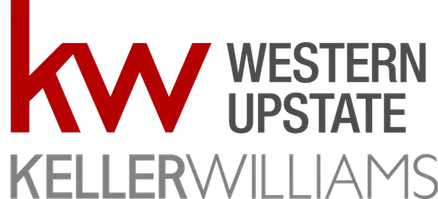
UPDATED:
Key Details
Property Type Single Family Home
Sub Type Single Family Residence
Listing Status Active
Purchase Type For Sale
Subdivision Poinsettia
MLS Listing ID 20291673
Style Traditional
Bedrooms 4
Full Baths 3
Half Baths 1
HOA Y/N No
Property Sub-Type Single Family Residence
Property Description
From the moment you arrive at this 2-story, 4-bedroom, 3.5-bath home in the coveted POINSETTIA neighborhood, you'll feel the difference. The corner lot, circular driveway, and wraparound porch set the tone for a property that's equal parts impressive and inviting. Inside, soaring vaulted wood ceilings and a warm gas/wood-burning fireplace create a welcoming atmosphere perfect for both quiet evenings and lively gatherings.
But this isn't just a home—it's where the fun lives. Picture year-round splash parties in your heated, ADA-compliant indoor saltwater pool set inside a sunroom bathed in natural light. Upstairs, the game room—complete with a solid-wood American Heritage pool table that conveys—makes your home the go-to weekend destination. And when it's time for the adults to unwind, the wet bar is ready for cocktails (or mocktails) that keep the conversation flowing.
The main-level primary suite is your retreat, offering a spa-like bath with open walk-in shower, soaking tub, and dual-sink vanity. Even your pets are pampered with a tiled doggie shower. The gourmet kitchen with quartz counters, gas cooktop, and double ovens flows seamlessly into a sunny breakfast room and formal dining space, perfect for hosting everything from Sunday brunches to holiday dinners.
Every bedroom has its own walk-in closet, with a cedar-lined bonus for seasonal storage. Step outside and you'll find a backyard oasis dotted with peach, plum, and apple trees, plus grapes, asparagus, pomegranates, tomatoes, peppers, and pumpkins—a lush mix of charm and curb appeal. With a 2-car garage, in-ground sprinkler system, and no HOA, this home combines convenience with freedom.
At nearly 3,500 sq. ft., it's the kind of property where family memories are made, where teens actually want to bring their friends, and where you're always proud to host.
The sellers are motivated and may offer owner financing with favorable rates to qualified buyers. Don't miss your chance to claim a home that not only fits your lifestyle but elevates it—with equity already built in
Location
State SC
County Greenville
Area 401-Greenville County, Sc
Rooms
Basement None, Crawl Space
Main Level Bedrooms 1
Interior
Interior Features Wet Bar, Bathtub, Ceiling Fan(s), Cathedral Ceiling(s), Dual Sinks, Fireplace, High Ceilings, Bath in Primary Bedroom, Main Level Primary, Other, Pull Down Attic Stairs, Quartz Counters, See Remarks, Skylights, Separate Shower, Cable TV, Walk-In Closet(s), Walk-In Shower, Window Treatments, Breakfast Area
Heating Central, Electric
Cooling Central Air, Forced Air
Fireplaces Type Gas, Option
Fireplace Yes
Window Features Blinds,Insulated Windows,Tilt-In Windows,Vinyl
Appliance Built-In Oven, Double Oven, Dishwasher, Electric Oven, Electric Range, Electric Water Heater, Gas Cooktop, Disposal, Refrigerator
Laundry Washer Hookup
Exterior
Exterior Feature Deck, Fence, Sprinkler/Irrigation, Porch
Parking Features Attached, Garage, Circular Driveway, Driveway, Garage Door Opener
Garage Spaces 2.0
Fence Yard Fenced
Utilities Available Cable Available
Water Access Desc Public
Accessibility Low Threshold Shower
Porch Deck, Front Porch, Porch
Garage Yes
Building
Lot Description Corner Lot, Outside City Limits, Subdivision, Trees
Entry Level Two
Foundation Crawlspace
Sewer Public Sewer
Water Public
Architectural Style Traditional
Level or Stories Two
Structure Type Vinyl Siding
Schools
Elementary Schools Simpsonville Elementary
Middle Schools Bryson Middle
High Schools Hillcrest High
Others
HOA Fee Include None
Tax ID 0318.02-01-090.00
Security Features Smoke Detector(s)
GET MORE INFORMATION




