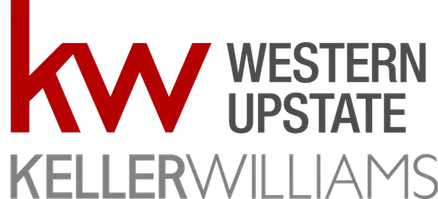OPEN HOUSE
Sat Aug 02, 1:00pm - 3:00pm
UPDATED:
Key Details
Property Type Single Family Home
Sub Type Single Family Residence
Listing Status Active
Purchase Type For Sale
Square Footage 3,083 sqft
Price per Sqft $167
Subdivision Lost River
MLS Listing ID 20290683
Style Traditional
Bedrooms 4
Full Baths 2
Half Baths 1
HOA Y/N Yes
Year Built 2016
Tax Year 2024
Lot Size 8,276 Sqft
Acres 0.19
Property Sub-Type Single Family Residence
Property Description
Location
State SC
County Greenville
Community Common Grounds/Area, Playground, Pool, Tennis Court(S), Trails/Paths
Area 404-Greenville County, Sc
Rooms
Basement None
Interior
Interior Features Tray Ceiling(s), Ceiling Fan(s), Central Vacuum, Dual Sinks, Entrance Foyer, Fireplace, Granite Counters, Garden Tub/Roman Tub, High Ceilings, Sitting Area in Primary, Smooth Ceilings, Separate Shower, Cable TV, Upper Level Primary, Vaulted Ceiling(s), Walk-In Closet(s), Walk-In Shower, Wired for Sound, Window Treatments, Breakfast Area
Heating Central, Electric, Forced Air
Cooling Central Air, Electric, Forced Air
Flooring Carpet, Ceramic Tile, Wood
Fireplaces Type Gas, Gas Log, Option
Fireplace Yes
Window Features Blinds,Tilt-In Windows,Vinyl
Appliance Built-In Oven, Double Oven, Dishwasher, Gas Cooktop, Disposal, Gas Water Heater, Microwave, Tankless Water Heater
Exterior
Exterior Feature Fence, Patio
Parking Features Attached, Garage, Driveway, Garage Door Opener
Garage Spaces 2.0
Fence Yard Fenced
Pool Community
Community Features Common Grounds/Area, Playground, Pool, Tennis Court(s), Trails/Paths
Utilities Available Cable Available, Underground Utilities
Water Access Desc Public
Roof Type Architectural,Shingle
Accessibility Low Threshold Shower
Porch Patio, Porch, Screened
Garage Yes
Building
Lot Description Gentle Sloping, Level, Outside City Limits, Subdivision, Sloped
Entry Level Two
Foundation Slab
Sewer Public Sewer
Water Public
Architectural Style Traditional
Level or Stories Two
Structure Type Brick,Other
Schools
Elementary Schools Ellen Woodside
Middle Schools Woodmont
High Schools Woodmont
Others
Pets Allowed Yes
HOA Fee Include Pool(s),Street Lights
Tax ID 0575.28-01-053.00
Security Features Security System Owned,Smoke Detector(s)
Acceptable Financing USDA Loan
Listing Terms USDA Loan
Pets Allowed Yes



