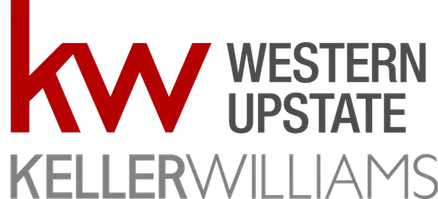UPDATED:
Key Details
Property Type Single Family Home
Sub Type Single Family Residence
Listing Status Active
Purchase Type For Sale
Square Footage 2,133 sqft
Price per Sqft $176
Subdivision The Arbors At Cobbs Glen
MLS Listing ID 20290334
Style Traditional
Bedrooms 3
Full Baths 2
Half Baths 1
HOA Fees $400/ann
HOA Y/N Yes
Year Built 2017
Annual Tax Amount $6,030
Tax Year 2024
Lot Size 5,662 Sqft
Acres 0.13
Property Sub-Type Single Family Residence
Property Description
Nestled in the desirable Arbors at Cobbs Glen, this stunning three bedroom, two and a half bathroom home offers the perfect blend of upscale living and everyday functionality. Built in 2017, the home showcases over 2,100 square feet of thoughtfully designed space on a quiet cul-de-sac, zoned for the highly sought-after T.L. Hanna High School.
From the moment you enter, you'll appreciate the abundant natural light, high ceilings, and open-concept layout that make every room feel bright and inviting. All-new luxury vinyl plank flooring adds durability and modern elegance throughout the home.
The spacious kitchen is a true centerpiece, featuring a massive island, granite countertops, stainless steel appliances, and plenty of room to gather. Granite continues in the primary and secondary bathrooms, and the primary suite bath is elevated with dual sinks, a walk-in tile shower, and a generous walk-in closet. The split floor plan ensures privacy, with all bedrooms conveniently located on the main level.
Upstairs, a large bonus room with a half bath en suite offers endless possibilities—ideal as a guest suite, home office, playroom, or media space.
Step outside to a private patio and fenced yard, perfect for a morning coffee, evening unwind, or entertaining friends. The home sits on a level lot and includes a full-yard irrigation system to keep your lawn lush and green.
Enjoy direct cart path access to Cobbs Glen Country Club, where optional membership includes golf, tennis, swimming, and dining.
Whether you're looking for style, comfort, or location, 128 Golden Eagle Lane delivers it all—minutes from downtown Anderson, shopping, and dining, yet tucked away in a peaceful, upscale neighborhood.
This home is move-in ready and waiting for its next owner—don't miss your opportunity to live beautifully in Anderson, SC!
Location
State SC
County Anderson
Area 109-Anderson County, Sc
Rooms
Basement None
Main Level Bedrooms 3
Interior
Interior Features Tray Ceiling(s), Ceiling Fan(s), Dual Sinks, Fireplace, Granite Counters, High Ceilings, Main Level Primary, Smooth Ceilings, Shower Only, Cable TV, Vaulted Ceiling(s), Walk-In Closet(s), Walk-In Shower
Heating Central, Forced Air, Gas
Cooling Central Air, Electric, Forced Air
Flooring Luxury Vinyl Plank
Fireplaces Type Gas Log
Fireplace Yes
Window Features Insulated Windows,Tilt-In Windows,Vinyl
Appliance Dishwasher, Gas Cooktop, Disposal, Gas Oven, Gas Range, Gas Water Heater, Microwave
Laundry Washer Hookup, Electric Dryer Hookup
Exterior
Exterior Feature Fence, Sprinkler/Irrigation
Parking Features Attached, Garage, Driveway, Garage Door Opener
Garage Spaces 2.0
Fence Yard Fenced
Utilities Available Electricity Available, Natural Gas Available, Phone Available, Sewer Available, Water Available, Cable Available, Underground Utilities
Waterfront Description None
Water Access Desc Private
Roof Type Composition,Shingle
Accessibility Low Threshold Shower
Garage Yes
Building
Lot Description Corner Lot, Level, Outside City Limits, Subdivision
Entry Level One and One Half
Foundation Slab
Builder Name DR Horton
Sewer Public Sewer
Water Private
Architectural Style Traditional
Level or Stories One and One Half
Structure Type Brick,Vinyl Siding
Schools
Elementary Schools Midway Elem
Middle Schools Glenview Middle
High Schools Tl Hanna High
Others
Pets Allowed Yes
HOA Fee Include Common Areas,Street Lights
Tax ID 174-15-01-023-000
Security Features Smoke Detector(s)
Acceptable Financing USDA Loan
Membership Fee Required 400.0
Listing Terms USDA Loan
Pets Allowed Yes



