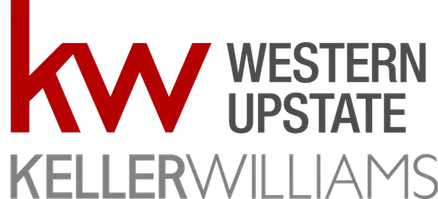UPDATED:
Key Details
Property Type Single Family Home
Sub Type Single Family Residence
Listing Status Active
Purchase Type For Sale
Square Footage 2,330 sqft
Price per Sqft $225
Subdivision Spring Water
MLS Listing ID 20289539
Style Traditional
Bedrooms 3
Full Baths 2
Half Baths 1
HOA Fees $550/ann
HOA Y/N Yes
Year Built 2006
Annual Tax Amount $1,553
Tax Year 2024
Lot Size 0.430 Acres
Acres 0.43
Property Sub-Type Single Family Residence
Property Description
Boat right up to one its many restaurants and marinas; the enjoyment season is practially year round.
20 homes comprise the single family attached community of Springwater and every 2 are connected to a neighbor via a firewall in the laundry room; land owned and maintained individually.
Arriving at this property one will notice the meticulous and professional feel of the landscaped grounds and private backyard; complete with multiple tiered decking.
Make sure you take a look from front of home and notice the community concrete path and the unobstructed view of Lake Hartwell; only from this property is that view available from right side of street.
Path provides an easy walk to dock; providing a covered boat slip in cove with ~20' water.
Constructed by a local builder the custom features are evident when entering the home.
Covered porch leads to foyer with its travertine finished flooring and dining area.
Popular floorplan allows for just enough open space for view from dining to kitchen and into living room.
Kitchen is a joy for those who enjoy cooking with the abundance of granite counter space, cabinets and bar seating area.
Entire appliance package remains with sale.
Living room focal point is the fireplace with its elegant trim and mantle.
Walk from the glass door entry to the mini split heated/cooled sunroom where the "park like" backyard setting comes right into view; as does your private hot tub.
1st floor primary bedroom with its double sinks, jetted soaking tub, separate walk in shower and closet.
Additional main floor space is 1/2 bathroom and walk in laundry w/ sink and storage cabintry.
2nd floor complete with 2 ample sized bedrooms and shared full bathroom with tub/shower.
Everyone needs storage space and this property has multiple areas: ~100' walk in attic, above garage and backyard exterior building.
Roof and HVAC each replaced a few years ago.
HOA fee is $550 annually and covers street lights, landscaping at the entrance, maintaining and permitting costs for the dock.
Play golf or love a community pool? Nearby StoneCreek Cove Golf Club offers public golf memberships as well as varying levels for pool memberships.
Multiple public boat ramps are available within a mile drive as are equipment storage facilities.
Home available to be purchased furnished; contact agent for details.
Location
State SC
County Anderson
Community Common Grounds/Area, Water Access, Dock, Lake
Area 105-Anderson County, Sc
Body of Water Hartwell
Rooms
Basement None
Main Level Bedrooms 1
Interior
Interior Features Ceiling Fan(s), Dual Sinks, Fireplace, Granite Counters, High Ceilings, Jetted Tub, Bath in Primary Bedroom, Main Level Primary, Pull Down Attic Stairs, Permanent Attic Stairs, Smooth Ceilings, Shutters, Separate Shower, Cable TV, Walk-In Closet(s), Walk-In Shower, Window Treatments, Separate/Formal Living Room, Storm Door(s)
Heating Central, Electric, Heat Pump, Multiple Heating Units, Zoned
Cooling Central Air, Electric, Heat Pump, Multi Units, Other, See Remarks, Zoned
Flooring Carpet, Hardwood, Stone
Fireplaces Type Gas, Option
Fireplace Yes
Window Features Blinds,Insulated Windows,Plantation Shutters,Tilt-In Windows,Vinyl
Appliance Convection Oven, Cooktop, Down Draft, Dryer, Dishwasher, Electric Oven, Electric Range, Electric Water Heater, Disposal, Microwave, Refrigerator, Smooth Cooktop, Washer, Plumbed For Ice Maker
Laundry Washer Hookup, Electric Dryer Hookup, Sink
Exterior
Exterior Feature Deck, Sprinkler/Irrigation, Porch, Storm Windows/Doors
Parking Features Attached, Garage, Driveway, Garage Door Opener
Garage Spaces 2.0
Community Features Common Grounds/Area, Water Access, Dock, Lake
Utilities Available Electricity Available, Propane, Septic Available, Water Available, Cable Available
Waterfront Description Boat Dock/Slip,Dock Access,Water Access
View Y/N Yes
Water Access Desc Public
View Water
Roof Type Architectural,Shingle
Accessibility Low Threshold Shower
Porch Deck, Front Porch
Garage Yes
Building
Lot Description Cul-De-Sac, Level, Outside City Limits, Subdivision, Sloped, Trees, Views, Interior Lot
Entry Level Two
Foundation Slab
Builder Name Dorr
Sewer Septic Tank
Water Public
Architectural Style Traditional
Level or Stories Two
Structure Type Vinyl Siding,Wood Siding
Schools
Elementary Schools Mclees Elem
Middle Schools Robert Anderson Middle
High Schools Westside High
Others
Pets Allowed Yes
HOA Fee Include Other,Street Lights,See Remarks
Tax ID 032-25-01-015-000
Security Features Smoke Detector(s)
Acceptable Financing USDA Loan
Membership Fee Required 550.0
Listing Terms USDA Loan
Pets Allowed Yes



