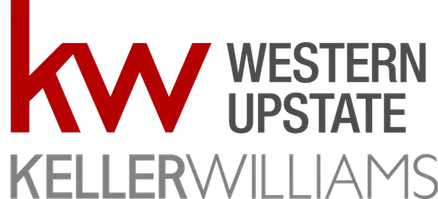UPDATED:
Key Details
Property Type Single Family Home
Sub Type Single Family Residence
Listing Status Active
Purchase Type For Sale
Square Footage 1,559 sqft
Price per Sqft $187
MLS Listing ID 20289553
Style Craftsman
Bedrooms 3
Full Baths 2
HOA Y/N Yes
Tax Year 2024
Lot Size 8,276 Sqft
Acres 0.19
Property Sub-Type Single Family Residence
Property Description
Enjoy a brand-new privacy fence, epoxy-coated garage floor, upgraded faucets throughout, and custom window treatments—all included. Step outside to a spacious extended patio with a pergola, perfect for entertaining or relaxing under the stars.
Inside, you'll find thoughtful extras often missing in today's new builds, including vaulted ceilings that create a light-filled, open feel, and a cozy fireplace that adds warmth and charm. Enhanced landscaping adds curb appeal and outdoor enjoyment. This property comes with up to $10,000 towards closing costs or a 2-1 rate buydown, reducing the buyer's interest rate by 2% for the first year of their loan and 1% the second year. Buyer is not obligated to use William Pender of CrossCountry Mortgage to have offer accepted - however must use William Pender to receive the buydown. The William Pender Team can issue loan approvals in as little as 5 days and close in 15. Restrictions apply. William Pender NMLS155518.
Location
State SC
County Spartanburg
Community Playground, Pool, Trails/Paths
Area 560-Spartanburg County, Sc
Rooms
Basement None
Main Level Bedrooms 3
Interior
Interior Features Cathedral Ceiling(s), Dual Sinks, Fireplace, High Ceilings, Bath in Primary Bedroom, Main Level Primary, Pull Down Attic Stairs, Quartz Counters, Smooth Ceilings, Shower Only, Cable TV, Walk-In Closet(s), Walk-In Shower, Window Treatments
Heating Central, Electric, Natural Gas
Cooling Central Air, Electric, Forced Air
Flooring Carpet, Luxury Vinyl Plank, Vinyl
Fireplaces Type Gas Log
Fireplace Yes
Window Features Blinds,Insulated Windows,Tilt-In Windows
Appliance Dishwasher, Disposal, Gas Oven, Gas Range, Microwave, Refrigerator, Tankless Water Heater
Laundry Electric Dryer Hookup
Exterior
Exterior Feature Patio
Parking Features Attached, Garage, Driveway, Garage Door Opener
Garage Spaces 2.0
Pool Community
Community Features Playground, Pool, Trails/Paths
Utilities Available Cable Available
Water Access Desc Public
Roof Type Composition,Shingle
Accessibility Low Threshold Shower
Porch Patio
Garage Yes
Building
Lot Description City Lot, Level, Subdivision
Entry Level One
Foundation Slab
Sewer Public Sewer
Water Public
Architectural Style Craftsman
Level or Stories One
Structure Type Vinyl Siding
Schools
Elementary Schools Woodruff Elementary
Middle Schools Woodruff Middle
High Schools Woodruff High
Others
Pets Allowed Yes
HOA Fee Include Common Areas,Pool(s),Recreation Facilities,Street Lights
Tax ID 4-18-00-120.87
Security Features Security System Owned,Smoke Detector(s)
Pets Allowed Yes



