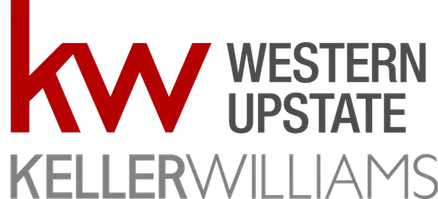UPDATED:
Key Details
Property Type Single Family Home
Sub Type Single Family Residence
Listing Status Active
Purchase Type For Sale
Square Footage 2,423 sqft
Price per Sqft $272
Subdivision Saddlehorn Subdivision
MLS Listing ID 20287979
Style Ranch
Bedrooms 3
Full Baths 2
Half Baths 1
HOA Y/N Yes
Year Built 2023
Annual Tax Amount $2,916
Tax Year 2024
Lot Size 0.900 Acres
Acres 0.9
Property Sub-Type Single Family Residence
Property Description
Location
State SC
County Greenville
Community Common Grounds/Area, Other, See Remarks
Area 404-Greenville County, Sc
Rooms
Basement None, Crawl Space
Main Level Bedrooms 3
Interior
Interior Features Cathedral Ceiling(s), Dual Sinks, Fireplace, Granite Counters, High Ceilings, Main Level Primary, Smooth Ceilings, Shower Only, Walk-In Closet(s)
Heating Electric
Cooling Central Air, Electric, Forced Air
Flooring Carpet, Luxury Vinyl Plank
Fireplace Yes
Window Features Tilt-In Windows
Appliance Dishwasher, Electric Oven, Electric Range, Disposal, Microwave, Smooth Cooktop
Exterior
Exterior Feature Deck, Sprinkler/Irrigation, Porch, Patio
Parking Features Attached, Garage, Driveway, Garage Door Opener
Garage Spaces 3.0
Community Features Common Grounds/Area, Other, See Remarks
Water Access Desc Public
Roof Type Architectural,Shingle
Porch Deck, Front Porch, Patio, Porch, Screened
Garage Yes
Building
Lot Description Level, Outside City Limits, Subdivision, Trees
Entry Level One
Foundation Crawlspace
Sewer Septic Tank
Water Public
Architectural Style Ranch
Level or Stories One
Structure Type Brick
Schools
Elementary Schools Ellen Woodside
Middle Schools Woodmont
High Schools Woodmont
Others
HOA Fee Include None,Recreation Facilities
Tax ID 0596.07.-01-210.00
Acceptable Financing USDA Loan
Listing Terms USDA Loan



