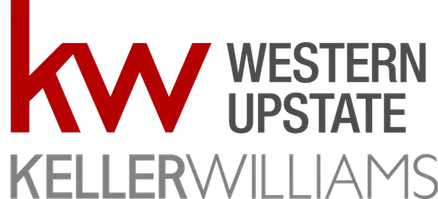OPEN HOUSE
Sun Jun 08, 1:00pm - 3:00pm
UPDATED:
Key Details
Property Type Single Family Home
Sub Type Single Family Residence
Listing Status Active
Purchase Type For Sale
Subdivision Green Acres Sub
MLS Listing ID 20288322
Style Ranch
Bedrooms 4
Full Baths 3
HOA Y/N No
Year Built 1956
Property Sub-Type Single Family Residence
Property Description
One of the biggest advantages of this home is the energy-efficient solar panel system. These panels are "not leased", and the current owners have seen their power bills drop to "under \$10 a month" in some cases. They can be "easily paid off or transferred" at closing—so don't let fear or misunderstanding about solar panels sway your decision to see this exceptional home.
Additional enhancements make this property stand out even more: an architectural shingled roof that's less than 8 years old, a newer HVAC system that has been routinely serviced for optimal performance, and brand-new windows installed in 2023 that bring in natural light while improving energy efficiency. The home features hardwood floors throughout and carefully chosen interior updates that provide both charm and practicality. Step outside to enjoy a covered back patio and a generously sized yard—ideal for relaxing, entertaining, or simply soaking up the outdoors.
Located just minutes from Anderson University and free from HOA restrictions, this home combines modern upgrades, long-term energy savings, and everyday comfort in one outstanding property. Don't miss your opportunity to make it yours.
Location
State SC
County Anderson
Area 109-Anderson County, Sc
Rooms
Basement Crawl Space
Main Level Bedrooms 4
Interior
Interior Features Ceiling Fan(s), Dual Sinks, Bath in Primary Bedroom, Main Level Primary, Quartz Counters, Smooth Ceilings, Walk-In Closet(s), Breakfast Area, Workshop
Heating Central, Electric
Cooling Central Air, Electric
Flooring Hardwood
Fireplaces Type Gas, Option
Fireplace No
Window Features Bay Window(s)
Appliance Electric Oven, Electric Range, Microwave, Refrigerator
Laundry Sink
Exterior
Exterior Feature Patio
Parking Features Attached, Garage, Circular Driveway, Driveway
Garage Spaces 2.0
Utilities Available Cable Available, Electricity Available, Natural Gas Available, Phone Available, Sewer Available, Water Available
Waterfront Description None
Water Access Desc Public
Roof Type Architectural,Shingle
Porch Patio
Garage Yes
Building
Lot Description Corner Lot, City Lot, Level, Subdivision
Entry Level One
Foundation Basement, Crawlspace
Sewer Public Sewer
Water Public
Architectural Style Ranch
Level or Stories One
Structure Type Brick
Schools
Elementary Schools Calhoun Elem
Middle Schools Mccants Middle
High Schools Tl Hanna High
Others
HOA Fee Include None
Tax ID 148-06-05-042



