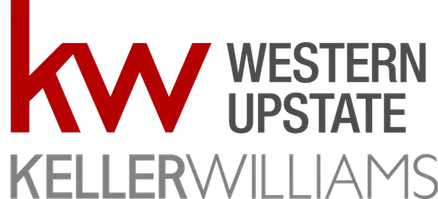UPDATED:
Key Details
Property Type Single Family Home
Sub Type Single Family Residence
Listing Status Active
Purchase Type For Sale
Square Footage 1,377 sqft
Price per Sqft $188
MLS Listing ID 20288021
Style Ranch
Bedrooms 3
Full Baths 2
HOA Y/N No
Year Built 1998
Annual Tax Amount $917
Tax Year 2024
Lot Size 0.740 Acres
Acres 0.74
Property Sub-Type Single Family Residence
Property Description
Location
State SC
County Anderson
Area 107-Anderson County, Sc
Rooms
Basement None
Main Level Bedrooms 3
Interior
Interior Features Ceiling Fan(s), Dual Sinks, High Ceilings, Jetted Tub, Laminate Countertop, Bath in Primary Bedroom, Main Level Primary, Skylights, Separate Shower, Cable TV, Walk-In Closet(s), Walk-In Shower, Window Treatments, Workshop
Heating Electric, Heat Pump
Cooling Heat Pump
Flooring Carpet, Laminate, Vinyl
Fireplace No
Window Features Blinds,Insulated Windows,Vinyl
Appliance Dishwasher, Electric Oven, Electric Range, Electric Water Heater, Microwave, Plumbed For Ice Maker
Laundry Washer Hookup, Electric Dryer Hookup
Exterior
Exterior Feature Fence
Parking Features Attached, Garage, Driveway
Garage Spaces 1.0
Fence Yard Fenced
Utilities Available Electricity Available, Septic Available, Water Available, Cable Available
Water Access Desc Public
Roof Type Architectural,Shingle
Accessibility Low Threshold Shower
Porch Porch, Screened
Garage Yes
Building
Lot Description Level, Not In Subdivision, Outside City Limits, Trees
Entry Level One
Foundation Slab
Sewer Septic Tank
Water Public
Architectural Style Ranch
Level or Stories One
Structure Type Vinyl Siding
Schools
Elementary Schools Lafrance
Middle Schools Riverside Middl
High Schools Pendleton High
Others
Tax ID 044-18-01-001



