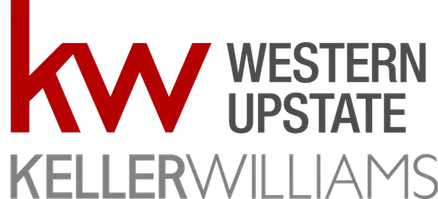OPEN HOUSE
Sun Jun 01, 2:00pm - 4:00pm
UPDATED:
Key Details
Property Type Single Family Home
Sub Type Single Family Residence
Listing Status Active
Purchase Type For Sale
Square Footage 3,765 sqft
Price per Sqft $305
MLS Listing ID 20288124
Style Traditional
Bedrooms 6
Full Baths 3
Half Baths 1
HOA Y/N No
Year Built 2003
Annual Tax Amount $3,538
Tax Year 2024
Lot Size 20.670 Acres
Acres 20.67
Property Sub-Type Single Family Residence
Property Description
Location
State SC
County Anderson
Community Lake
Area 101-Anderson County, Sc
Rooms
Other Rooms Barn(s)
Basement None, Crawl Space
Main Level Bedrooms 1
Interior
Interior Features Tray Ceiling(s), Ceiling Fan(s), Dual Sinks, French Door(s)/Atrium Door(s), Fireplace, Granite Counters, Garden Tub/Roman Tub, Hot Tub/Spa, Bath in Primary Bedroom, Smooth Ceilings, Separate Shower, Vaulted Ceiling(s), Walk-In Closet(s), Walk-In Shower, Window Treatments, In-Law Floorplan, Second Kitchen, Workshop, French Doors
Heating Electric, Forced Air
Cooling Central Air, Electric, Forced Air
Flooring Carpet, Luxury Vinyl Plank, Tile, Wood
Fireplaces Type Multiple
Fireplace Yes
Window Features Blinds,Bay Window(s)
Appliance Dishwasher, Electric Oven, Electric Range, Refrigerator, Plumbed For Ice Maker
Laundry Washer Hookup, Electric Dryer Hookup, Sink
Exterior
Exterior Feature Paved Driveway, Pool, Porch, Patio
Parking Features Detached, Garage, Circular Driveway, Driveway
Garage Spaces 4.0
Pool In Ground
Community Features Lake
Utilities Available Electricity Available, Propane, Septic Available, Water Available, Underground Utilities
Water Access Desc Public
Roof Type Architectural,Shingle
Accessibility Low Threshold Shower
Porch Front Porch, Patio
Garage Yes
Building
Lot Description Not In Subdivision, Outside City Limits, Pasture, Trees, Interior Lot
Entry Level Two
Foundation Crawlspace
Sewer Septic Tank
Water Public
Architectural Style Traditional
Level or Stories Two
Additional Building Barn(s)
Structure Type Stone,Synthetic Stucco,Vinyl Siding
Schools
Elementary Schools Townville Elem
Middle Schools Riverside Middl
High Schools Pendleton High
Others
Tax ID 046-00-01-004
Acceptable Financing USDA Loan
Listing Terms USDA Loan



