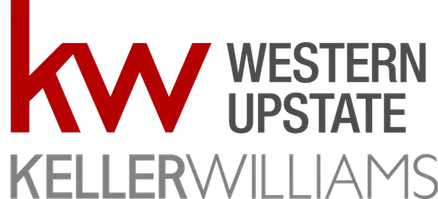UPDATED:
Key Details
Property Type Single Family Home
Sub Type Single Family Residence
Listing Status Active
Purchase Type For Sale
Square Footage 2,762 sqft
Price per Sqft $173
Subdivision The Grange
MLS Listing ID 20287463
Style Craftsman
Bedrooms 3
Full Baths 3
Half Baths 1
HOA Fees $1,824/ann
HOA Y/N Yes
Year Built 2024
Property Sub-Type Single Family Residence
Property Description
Bring all reasonable offers! This better-than-new, less-than-two-year-old home is priced below market value and move-in ready. Located in The Grange—Clemson's newest, most sought-after neighborhood—this 3-bedroom, 3.5-bath home blends modern style with everyday comfort. Whether you're searching for a prime investment or your forever home, this property is ready to welcome you.
Step inside to an open-concept layout featuring luxury vinyl plank flooring and a stunning floor-to-ceiling stone fireplace—perfect for cozy nights or entertaining friends. The bright, spacious kitchen includes stainless steel appliances, a gas range, walk-in pantry, and stylish finishes that make cooking a joy.
The main-level owner's suite offers a true retreat with a luxurious walk-in shower featuring dual showerheads and custom tile.
Upstairs, enjoy added flexibility with a large loft and a bonus room—ideal for an office, playroom, media space, or extra bedrooms. Plus, a private staircase behind the garage leads to an oversized bonus suite with its own full bath—perfect for guests, a private office, or game day rental space.
Additional perks include smart home technology with keyless entry and security system capability, as well as HOA-maintained lawn care and in-ground irrigation for easy, low-maintenance living.
Enjoy scenic walking trails, green spaces, and friendly sidewalks in a neighborhood designed for connection.
Schedule your private tour today before it's gone!
Location
State SC
County Pickens
Community Trails/Paths
Area 304-Pickens County, Sc
Rooms
Basement None
Main Level Bedrooms 1
Interior
Interior Features Fireplace, Walk-In Shower, Loft
Heating Heat Pump, Natural Gas
Cooling Central Air, Electric
Fireplaces Type Gas, Gas Log, Option
Fireplace Yes
Window Features Palladian Window(s),Tilt-In Windows
Exterior
Exterior Feature Balcony, Deck, Sprinkler/Irrigation, Porch
Parking Features Attached, Garage
Garage Spaces 2.0
Community Features Trails/Paths
Accessibility Low Threshold Shower
Porch Balcony, Deck, Front Porch
Garage Yes
Building
Lot Description City Lot, Subdivision
Entry Level Two
Foundation Slab
Builder Name DRB
Sewer Public Sewer
Architectural Style Craftsman
Level or Stories Two
Structure Type Masonite
Schools
Elementary Schools Clemson Elem
Middle Schools R.C. Edwards Middle
High Schools D.W. Daniel High
Others
HOA Fee Include Maintenance Grounds,Maintenance Structure
Tax ID 4064-00-55-5074
Membership Fee Required 1824.0
Virtual Tour https://my.matterport.com/show/?m=b9cHecd8faG



