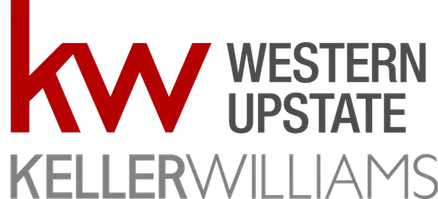UPDATED:
Key Details
Property Type Single Family Home
Sub Type Single Family Residence
Listing Status Active
Purchase Type For Sale
Square Footage 2,300 sqft
Price per Sqft $330
Subdivision Cherokee Point
MLS Listing ID 20286270
Style Ranch
Bedrooms 4
Full Baths 3
HOA Y/N No
Year Built 1993
Annual Tax Amount $2,017
Tax Year 2024
Lot Size 0.690 Acres
Acres 0.69
Property Sub-Type Single Family Residence
Property Description
Bring all the lake toys with plenty of parking and storage! In addition to the attached 2 car garage there is a 2 car detached 24x24 garage/workshop which has a wood burning fireplace! The main level of the home is spacious and well designed. The lakeside owners suite has a large walk in closet and private full bath with linen closet; views from the owners suite overlook the lakeside private deck. Two guest rooms on the main level share a full bathroom with large storage cabinet for linens. The lakeside living room has hardwood flooring, vaulted ceilings and a fireplace with gas logs; glass sliding doors from the living room open to the huge lakeside screened porch which has open decks on each side. A lakeside dining room is open to the well designed kitchen with granite countertops and ample cabinet and prep space. A breakfast room with sliding glass doors opening to the lakeside deck completes the main level living. The lower level provides a huge rec room complete with a gas fireplace and pool table for evening fun after a day on the lake, a fourth bedroom and third full bathroom and under stair storage plus the laundry area. The only challenge for outdoor entertaining at Cherokee will be which deck, porch or patio to choose! Open the glass sliding doors from the rec room to a huge lakeside covered patio and covered deck that leads right down a short path to the boat dock. Power and water are available at the shoreline. The water line for the shoreline has a connection at the house beside the lower covered deck. Enjoy the convenient location with a close proximity to several boat landings in the area. Grocery stores, Banking and Drug stores are within 8 miles or less! Schedule your private showing today!
Location
State SC
County Anderson
Area 105-Anderson County, Sc
Body of Water Hartwell
Rooms
Basement Finished, Heated, Interior Entry, Crawl Space
Main Level Bedrooms 3
Interior
Interior Features Ceiling Fan(s), Cathedral Ceiling(s), Fireplace, Granite Counters, Bath in Primary Bedroom, Main Level Primary, Pull Down Attic Stairs, Shower Only, Cable TV, Walk-In Closet(s), Window Treatments
Heating Heat Pump
Cooling Heat Pump
Flooring Carpet, Hardwood, Luxury Vinyl Plank, Tile
Fireplaces Type Gas, Gas Log, Multiple, Option
Fireplace Yes
Window Features Blinds,Insulated Windows,Tilt-In Windows,Vinyl
Appliance Dishwasher, Electric Oven, Electric Range, Electric Water Heater, Plumbed For Ice Maker
Laundry Washer Hookup, Electric Dryer Hookup
Exterior
Exterior Feature Deck, Patio
Parking Features Driveway, Garage Door Opener
Garage Spaces 4.0
Utilities Available Electricity Available, Propane, Septic Available, Water Available, Cable Available
Waterfront Description Boat Dock/Slip,Waterfront
Water Access Desc Public
Roof Type Architectural,Shingle
Porch Deck, Patio, Porch, Screened
Garage Yes
Building
Lot Description Outside City Limits, Subdivision, Sloped, Waterfront
Entry Level One
Foundation Crawlspace, Basement
Sewer Septic Tank
Water Public
Architectural Style Ranch
Level or Stories One
Structure Type Vinyl Siding
Schools
Elementary Schools Townville Elem
Middle Schools Riverside Middl
High Schools Pendleton High
Others
Tax ID 017-06-01-003
Security Features Smoke Detector(s)



