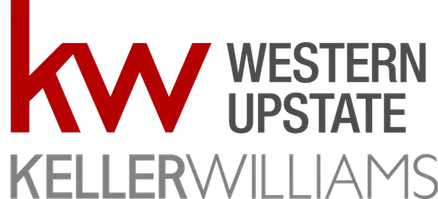UPDATED:
Key Details
Property Type Single Family Home
Sub Type Single Family Residence
Listing Status Active
Purchase Type For Sale
Subdivision Cliffs At Keowee Falls South
MLS Listing ID 20286953
Style Contemporary
Bedrooms 4
Full Baths 4
Half Baths 1
Construction Status Under Construction
HOA Fees $3,303/ann
HOA Y/N Yes
Lot Size 1.340 Acres
Acres 1.34
Property Sub-Type Single Family Residence
Property Description
Eaton Properties to be completed July 2025. This 4-bedroom, 4.5-bath custom home offers over 3,400
sq ft of heated living space. This home showcases an elevated level of detail and quality that sets this
home apart from other new construction offerings in the community. Thoughtfully selected finishes -
such as custom cabinetry, upgraded crown molding throughout, designer tilework, and wide-plank
hardwood flooring.
The main level features an open-concept floor plan with a spacious great room and fireplace, dining
area, and a chef's kitchen with a large center island, Thermador appliances and walk-in pantry. The
laundry room features custom-built cabinets and drop-zone.
Outdoor living is seamlessly integrated into the home's design with rear deck that spans the entire width
of the home., offering a peaceful, wooded backdrop. Directly off the kitchen, a screened-in porch
provides a protected space for year-round enjoyment. This area is further enhanced by a built-in ready
outdoor kitchen space, ideal for dining, entertaining, and relaxing in a private setting
The primary suite includes two walk-in closets and a spa inspired bathroom as well as French doors
leading to the outdoor deck.
The lower level includes a wet bar with wine fridge, and three additional bedrooms with en-suite
bathrooms. Additionally, the fourth bedroom features private exterior access and a large unfinished flex
space for storage or is ideal for a future bunkroom.
Key Features:
*Over 3,400 sq ft | 4 Bed | 4.5 Bath
*Main-level primary suite with 2 walk-in closets
* Thermador kitchen appliances
* Quartz countertops and custom cabinetry throughout
*Wet bar in lower-level rec room
*Pre-wired elevator shaft for lower-level accessibility
*Wraparound deck with wooded views
*Oversized Two-car garage
*Located in a private, wooded setting
*Large unfinished space with exterior access for outdoor tools/toys.
Cliffs Club membership is available for separate purchase, providing access to all seven Cliffs
communities, including golf, wellness centers, dining, and marinas. Ideally located just a 6-minute drive
from The Falls clubhouse and wellness center, this home offers convenient access to the community's
premier amenities. Enjoy the 18-hole Jack Nicklaus signature design golf course, tennis and pickleball
courts, a state-of-the-art fitness center, and fine and casual dining all within easy reach.
With its custom craftmanship, upgraded finishes and prime location within The Cliffs at Keowee Falls,
this home represents one of the best values currently available in the community. The level of design,
materials, and quality construction is truly rare, making it a must-see for buyers seeking both luxury and
long-term value.
Location
State SC
County Oconee
Community Common Grounds/Area, Clubhouse, Fitness Center, Golf, Gated, Pool, Tennis Court(S), Trails/Paths, Lake
Area 204-Oconee County, Sc
Body of Water Keowee
Rooms
Basement Finished, Unfinished, Walk-Out Access
Main Level Bedrooms 1
Interior
Interior Features Workshop
Heating Heat Pump
Cooling Central Air, Electric
Flooring Carpet, Ceramic Tile, Hardwood
Fireplace No
Exterior
Parking Features Attached, Garage
Garage Spaces 2.0
Pool Community
Community Features Common Grounds/Area, Clubhouse, Fitness Center, Golf, Gated, Pool, Tennis Court(s), Trails/Paths, Lake
Roof Type Architectural,Shingle
Garage Yes
Building
Lot Description Outside City Limits, Subdivision, Interior Lot
Entry Level Two
Foundation Basement
Builder Name Eaton Properties
Sewer Septic Tank
Architectural Style Contemporary
Level or Stories Two
Structure Type Masonite,Stone
Construction Status Under Construction
Schools
Elementary Schools Tam-Salem Elm
Middle Schools Walhalla Middle
High Schools Walhalla High
Others
Pets Allowed Yes
Tax ID 088-03-01-018
Security Features Gated with Guard,Gated Community,Security Guard
Membership Fee Required 3303.0
Pets Allowed Yes



